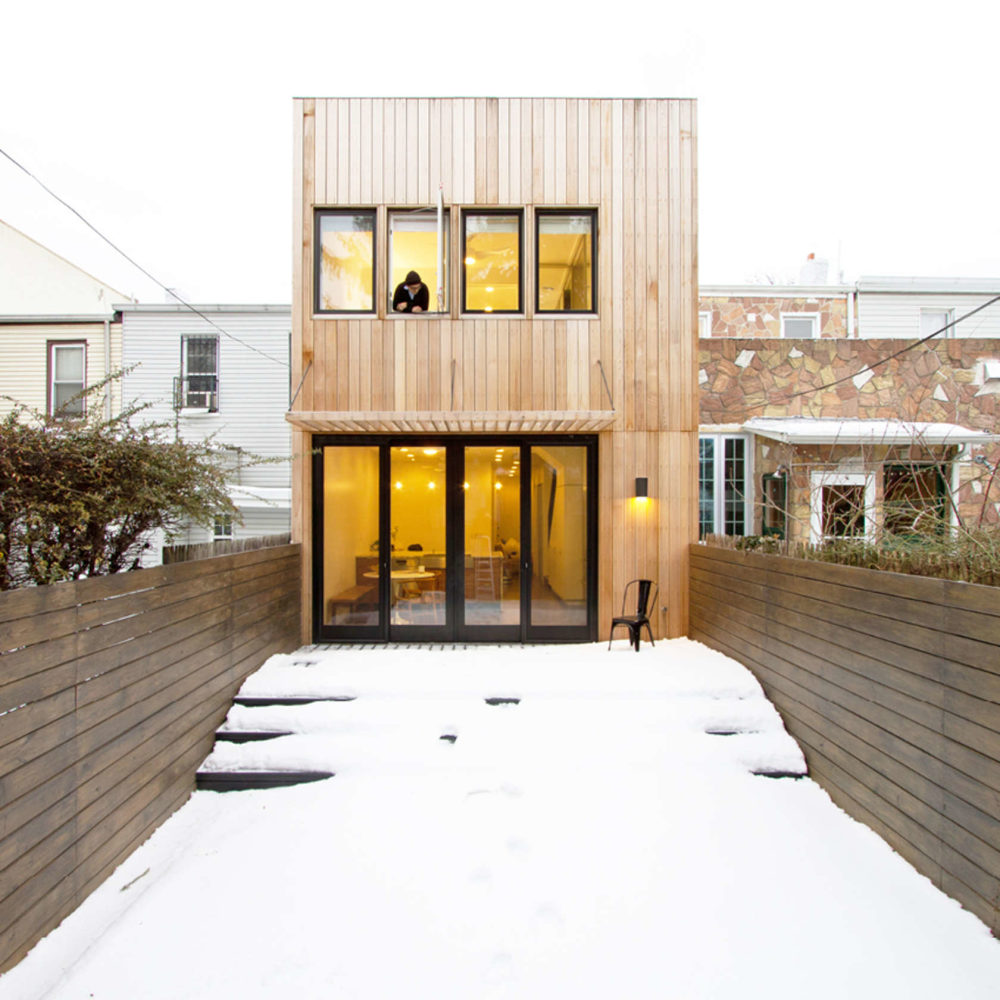
Brooklyn, once the neglected, grittier sibling to Manhattan’s glamorous magnetism, has recently seen its cultural cachet — not to mention real estate values — skyrocket. The borough has become shorthand for a global brand of alternative lifestyles supposedly found within its borders. But it’s not just the virtues of artisanal chocolates that are wooing residents and tourists alike. In fact, what makes Brooklyn such an attractive place to live and visit is its historic and well-maintained housing stock, chock full of 19th-century townhouses on idyllic tree-lined streets.
These townhouses have become hot commodities of late, spurring meticulous renovations for those in need of updates and bidding wars for the most desirable among them. When it comes to renovations or rehabilitation for historic townhouses, some choose to accentuate the existing historic details by introducing modern elements that give the home an updated feel while retaining its original character. Others find these details to be in such disrepair so as to be unsalvageable. Still others have built brand-new structures amid the existing housing stock, offering new interpretations of the townhouse typology in the increasingly desirable environs of Brooklyn.
This gut renovation and addition to a 110-year-old townhouse allows the owners to adapt and reconfigure the home according to their needs over time. It is designed as a two-family home, with a one-bedroom, one-bath unit on the ground floor and a two-bedroom, two-bath unit on the top two floors so that the owners can occupy one unit while renting out the other. The home can be easily turned into a single family townhouse with minimal changes necessary.
Located in the neighborhood of Fort Greene, the owners found the home in a dilapidated state when they first purchased it. The architects created a two-story rear wall addition that features a double-height dining space that flows seamlessly from the ground floor into the garden area. The glass and steel windows open the space up to the exterior.
This renovation project of a 4,600-square-foot townhouse restored the crumbling historic façade of the landmarked building, but the owners could salvage little other original details from the neglected property. Cable rails on outdoor gardens and glass rails on indoor staircases open up the spaces to light, while a double-height entry foyer provides a dramatic entrance.
This renovation of a nondescript row house at the southern border of perennially fashionable Park Slope reimagined the shell of the structure with corrugated metal cladding and perforated aluminum panels on a block with an eclectic mix of buildings.
Reimagining the urban townhouse typology by transforming it into a multi-family dwelling with separate entrances from the street, the façade is organized into distinct bays of varying cedar-wood panels that mask the units’ separation while bringing them under a single form.
Inserting itself into the city as an urban renewal project, this development saw the construction of over 20 new townhouses, the first full block of new townhouses in Brooklyn in over a century. The buildings are a playful interpretation of the townhouse typology and introduce varied patterns into the streetscape.
Renovating a wood-frame home down to its foundations, this Park Slope townhouse has angles and corners that have been sliced and cut into to create porch openings and filters for light. The cedar cladding gives the home a rustic materiality that speaks to the site’s history.
