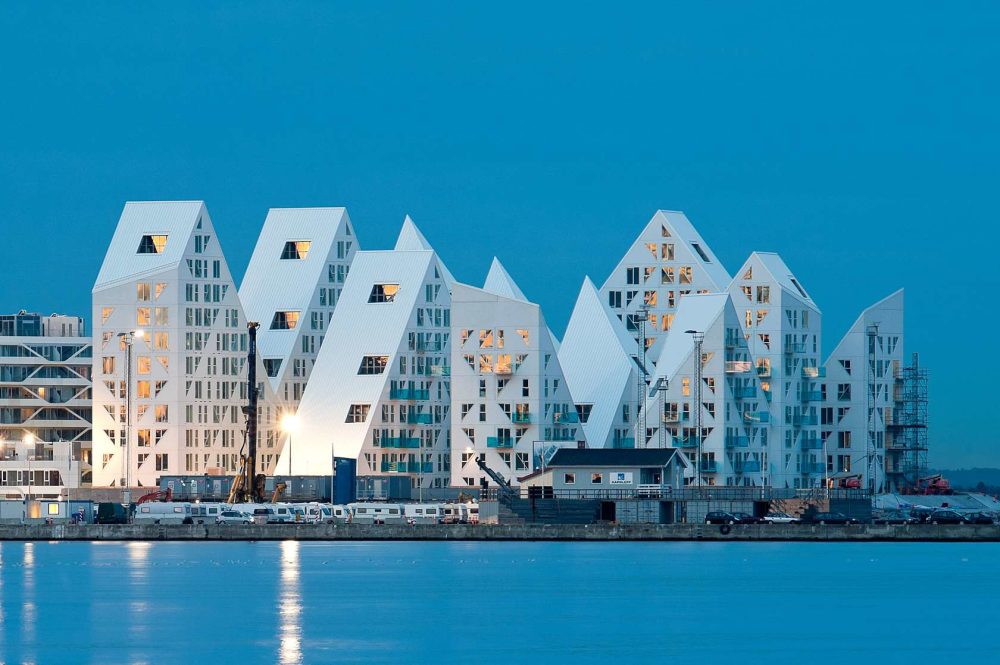
Collective housing came of age in Denmark following a cholera outbreak in 1853. Doctors, scientists and politicians came together to improve living conditions of the workers of a newly industrialized nation. Since then, a robust partnership has emerged between the government and housing associations, drawing many architects and designers to participate in housing projects across Denmark.
The history of Danish residential architecture shows a keen interest in improving quality of life through organization and naturalism. Following a global surge in rational modernism, urban planning and architecture followed a systemic approach to problem solving, with housing being no exception. Private-owner flats and collective housing applied this model to ensure each family and resident had enough space and amenities were always close at hand. The Danes also sought the positive health effects brought by nature and incorporated green areas and stunning views of the landscape for residents.
However, after the 2007 global recession and the associated housing crisis, there has been a sharp disinvestment by the government in housing. This has resulted in private, often overseas investment and development of residential architecture. A product of this has been skyrocketing rent and increasing social and ethnic segregation. But architects in Denmark today are facing these challenges head on. They carry the banner of naturalism and rational modernism into the future with bold housing projects that address the new needs of the 21st century.
The Mountain by JDS / Julien De Smedt Architects, København, Denmark
Combining rationalism of urban density and the pleasure of suburban backyards, the apartments cascade over a large parking structure, resembling a mountain. Each apartment has a roof deck facing the sun that changes character with the seasons throughout the year.
Lange Eng Collective Living by Dorte Mandrup Arkitekter, Lange Eng, Albertslund, Denmark
Evoking the housing ideals of the 1950s in Denmark, Lange Eng Collective Living housing prioritizes the communal green space and shared gardens in the central courtyard of the complex. Each resident has access to their own plot as well as the shared spaces.
Campus Hall Student Housing University of Southern Denmark by C.F. Møller Architects, Odense, Denmark
The student housing by C.F. Møller Architects consists of three stacked towers with various programming. Student apartments line the exterior with each room getting its own balcony with a view. The spaces get more shared as you get into the middle of the building, centering around collective eating halls on each floor.
Juulsbjergparken by RAVN Arkitektur, Bredballe, Denmark
Located in the countryside of Denmark, this housing complex consists of both two-story townhouses and flats. Each apartment has a balcony that faces the forest below and gives residents their own private views.
Tietgen Dormitory by Lundgaard & Tranberg Architects, København, Denmark
The Tietgen Dormitory expresses the idea of the collective through its stacked round form, each apartment nesting to form a whole. The apartment balconies are all set at different depths in order to give residents privacy and unique views of the landscape.
The Canal Houses by Arkitema Architects, Nykøbing Sjælland, Denmark
With 27 single-family homes, the Canal Houses complex sits in the scenic Isefjord river basin. The water surrounds each house as residents are encouraged to participate in water activities such as swimming, fishing and boating.
Sundbyoster Hall II by Dorte Mandrup Arkitekter, København, Denmark
This ambitious project combines residential units, a grocery store and a sports hall into one building. Each function is expressed externally by unique materials, identifying and forming a collage on the façade of the building.
The Iceberg Dwellings by JDS / Julien De Smedt Architects, CEBRA, SeARCH, Aarhus, Denmark
The Iceberg Dwellings are part of an extensive urban planning project, renovating an old container terminal. One third of the units are designated as affordable housing in order to encourage diversity among the residents.








