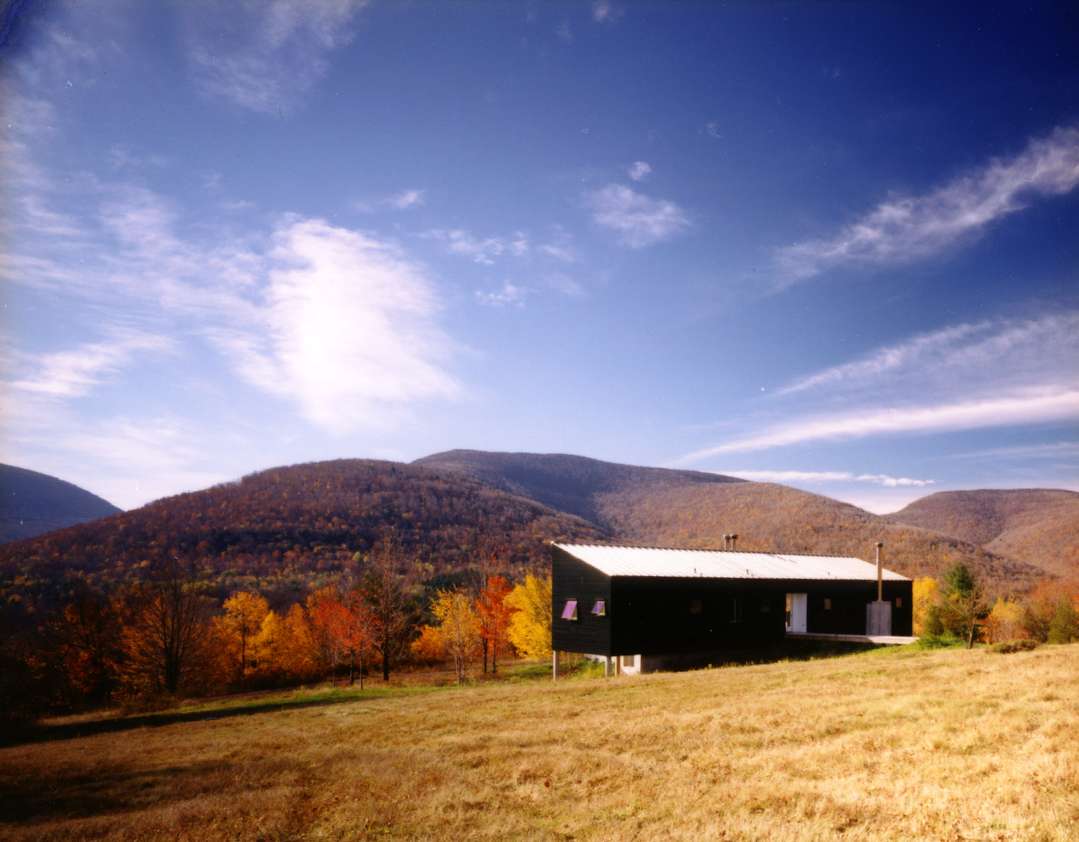
The outdoor shower is the architect’s answer to the waterfall. Merely because of its proximity to nature, the outdoor shower becomes an elevated space. Outdoor showers engage with a site and landscape in a way unique to many functional spaces. At the same time, architects needs to consider privacy and sight-lines for each shower, as well as how light and materials will affect the space.
Increasingly architects have been bringing the outdoor shower in, incorporating the light-filled, materially robust spaces into apartments and urban dwellings. The effect is dramatic, creating a more rugged and sensory experience than the traditional shower. Read on for eight amazing showers at one with the great outdoors:
Drawing from the local vernacular of hurricane-resistant huts and shacks, all of the structures in the Hoopers Island Residence are slightly elevated. The outdoor shower is also on an elevated platform, connected by a pathway, with an enclosure that opens to the Chesapeake Bay.
Sun floods through the skylight into the shower of this cuboid apartment, making it a dramatic focal point for the space. The wet room also houses the toilet and sink, fully tiled with an opening on the opposite side of the shower.
ONE+ is a prefab home, shown here with the “spa” features, including sauna, outdoor shower and deck. The house can be configured in a number of ways, including kitchen, bedroom and living units, all efficiently put into the house’s 215-square-foot footprint.
Although not strictly outdoors, this innovative shower design by MW Architects projects out from the main building, enclosed by three, full-height frameless glass walls and roof, giving the impression of showering outdoors. There is also a secret ventilation door built into the wall that swings open to the garden.
As a renovation of an existing stone house, the Ant Farm House required creative planning to fit all of the updated living spaces into the existing floor plan. The shower fits into a narrow, double-height corridor, making it feel both open and private.
Simon Astridge’s exposed shower in Plywood House makes dramatic use of the ceiling opening, letting the light flood into the shower. This is contrasted with the subtle variation in material between the stone and plywood, creating a warm, serene interior.
The Nickerson / Wakefield Residence was built out of a preexisting foundation from a previous abandoned ski house construction. The front porch juts out from the house, resting on the concrete foundation, where the architect has placed an outdoor shower.
The shower of the Banyan Drive Treehouse is embedded into the concrete retaining wall below an elevated tree house. The addition is meant to be an escape from the main canyon property, an artist’s retreat into nature.
