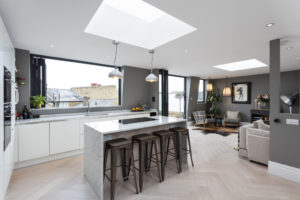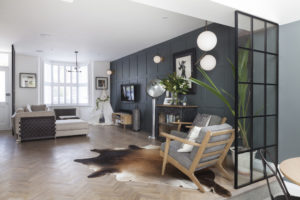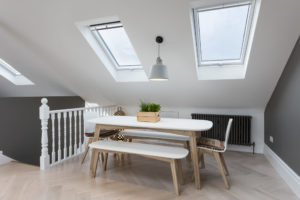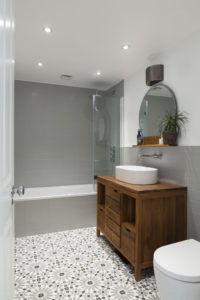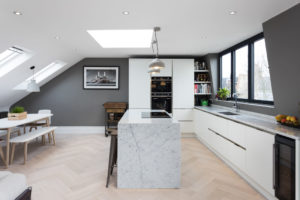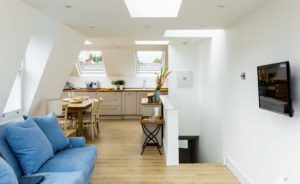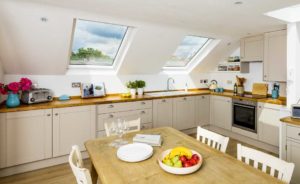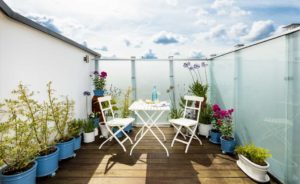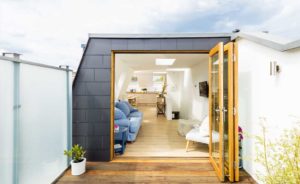“If you’re embarking on a house renovation project, this is an exciting opportunity to make your home truly suited to your lifestyle and tastes,” says Jo, partner of Mae House Design and renovation and interiors expert for the London Homebuilding & Renovating Show (4-6 October, ExCeL, London).
“I always recommend that you spend time upfront on the design stage, really thinking carefully about how you live and what you need or want from the space you will be renovating. Consider how you will use the space and what its function will be, before you even start to think about the interior styling.
“It’s important to approach the house as whole so you have a cohesive scheme and the rooms flow. But there are some general principles you can follow to ensure your renovation project is a success:
Form follows function
When creating a new design, a good place to start is by being honest with yourself about your everyday habits and routine. For example, when renovating a kitchen, if you don’t love cooking and rarely do, that’s ok. Ask yourself – do you plan to cook regularly or are you more likely to order a take-away or put a ready-cooked meal in the microwave? Who will use this space? Is it for an individual, couple or family? How will the space be used? Will it be a private space or a social space for hosting lots of get-togethers? Similarly, consider the actual layout; while open-plan spaces are still popular, more and more people are opting for a broken-plan design, which retains the spacious feel that open-plan living provides, but creates an element of privacy with distinct zoning between the spaces. Thinking carefully about your room’s purpose will ensure you achieve a space that meets all your expectations on how you want to live and use the space.
Lighting
Lighting always plays an important role in any interior scheme and is a crucial element of home design. The first thing you need to think about when considering natural or artificial lighting is the way in which you plan to use the space. You can arrange your lighting into zones in a lounge, kitchen or diner – you might want to switch on only one zone of lighting in the space and at other times light the whole area. Opt for two-way switches when planning your bedroom layout; you will want to turn your lights on as you walk into the room but might want to turn off the lights while lying in bed.
Looking up
Sometimes overlooked, ceiling heights can make all the difference to how your space looks and feels. Ceiling heights can be changed on a room-by-room basis, or assorted ceiling heights can be created within one open-plan space. The height and structure of your ceiling can influence everything from furniture arrangement, to the order and use of rooms, and also determine the mood of a space and how it feels. Playing with restricted or elevated head heights throughout your living space helps you achieve a design ‘wow,’ evoking a level of visual complexity that’s pleasing to the eye and one that creates a clearly defined purpose for each zone.
A low ceiling height in smaller rooms can make a space feel cosy, while the addition of a high ceiling can make a room feel bigger than it is. Additionally, creatively re-inventing spaces underneath with low restrictive head height, such as adding built-in furniture underneath eaves or underneath a staircase for storage, makes the best functional use of a space.
Look and feel
The look of a room is important but also consider the mood you’re trying to create. Choosing an effective colour scheme will help set the tone and will have a huge impact on the look and feel of a space; for example, in a bedroom, darker colours give a cosy vibe, while warm, natural shades evoke a sense of calm. Spend time with your design upfront and observe how natural light moves throughout your living space during the course of the day and over the different seasons. Thinking about where you want to be when it’s light and bright can make a big difference to your positive wellbeing, in terms of how you benefit from the space and how you spend time in it.
If you can’t afford an interior designer, create a mood board – a pictorial scheme, which will help you experiment with colours and textures, ensuring you create a cohesive plan.
With bedrooms, for example, the less clutter there is, the more restful they will be. Thinking early on about how much you want to store – where you’ll tuck away clothes, bed linen, books and accessories – is key to creating a tidy and peaceful room. Stylish furniture will get hidden if it’s surrounded by clutter.
If you’re re-modelling a bathroom, think about which members of the household will use it. How will it be used? How frequently is it likely to be used? Establishing these points will help you to combine great design with practicality, enabling you to incorporate elements such as family shower/bath combinations or ‘His and Hers’ double basins, creating a pleasant and relaxing environment for all.
Incorporating natural elements into your living space can help create a relaxing atmosphere; for example, adding indoor plants will brighten up a room and naturally purify the air.
Ventilation
Air flow and proper ventilation are vital to sustaining healthy indoor air, and the kitchen and bathroom are key rooms to consider this. Installing an extractor hood within your kitchen removes unwanted cooking odours, heat and smoke by moving air from the kitchen to the outdoors.
Ventilating your bathroom air to circulate freely is also crucial not just because it prevents a fogged-up mirror, but also because it keeps damp and mould under control which can ruin the appearance of your bathroom and decrease the lifespan of its features.
Heating
Heating is an equally important consideration. Getting rid of radiators and changing to underfloor heating, which is no longer as expensive as it used to be, can free up wall space and enhance the energy efficiency of a house. Similarly, if you want to ensure a cosy environment, go overboard on BTU by opting for heating products which have higher heat outputs. You don’t want to create a beautiful open-plan space and then find it’s difficult to heat and too cold in the winter.

