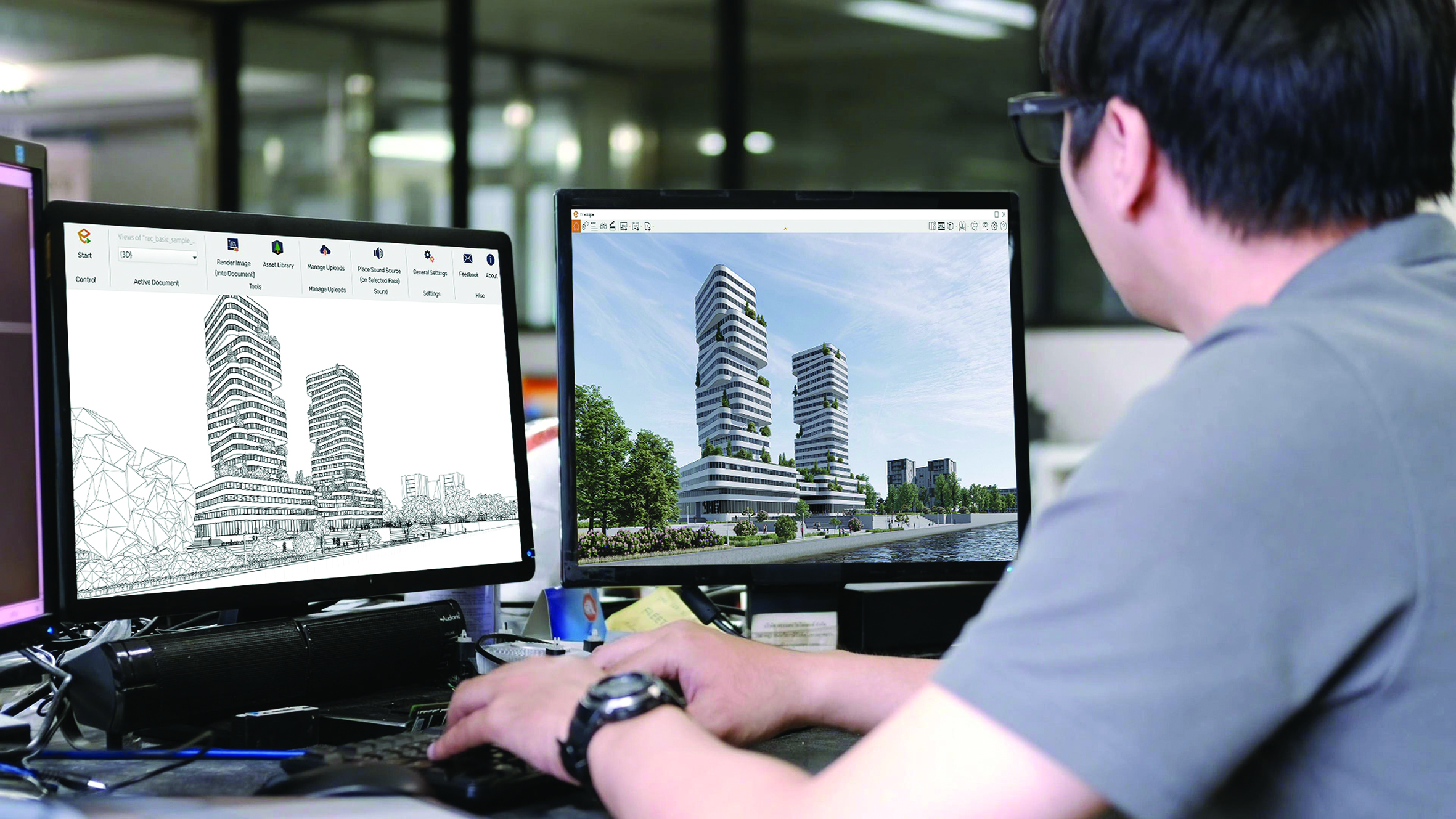
Update optimises design process for architectural and interior designs
3rd March 2021 – Enscape, a leading provider of 3D real-time rendering and visualisation technology for architects, has launched Enscape 3.0 – the latest version of its cutting-edge rendering software, offering improved performance and a redesigned, more-intuitive user interface.
Architects, planners and interior designers can use the Enscape 3.0 plug-in to simply create visualisations with a few mouse clicks after minimum training. These can then be integrated into the design process from the beginning so that users can work on a 3D model exclusively in their own CAD programme. Without requiring any intermediate steps, or the export and import of different file formats, all changes made in the plan appear simultaneously in the rendering.
According to Christian Lang, CEO of Enscape and responsible for global operations: “Making the building and its surroundings, including the furnishings, tangible before they are a reality is made possible with Enscape 3.0. Our global customers are particularly enthusiastic about the simple and intuitive usability. With Enscape, architects and designers can incorporate architectural visualisations into their planning process to optimise the design process.”
Gautier Pelegrin, Director at Viewport Studio, added: “For our Virgin Galactic project, Enscape supported us in testing, experiencing, and presenting our concepts to the client with a speed in producing media that we never experienced before.”

Working with Enscape 3.0
Enscape enables optimal interaction between 3D model, functions, stored information from BIM and simulation. In the BIM mode, stored BIM information from the CAD model, such as product properties, dimensions or prices, is also displayed in the visualisation. Customer questions can thus be answered directly without having to switch back and forth between the original model and the 3D representation. Enscape 3.0 can also display orthographic 2D views such as floor plans, cross-sections and elevations directly next to the 3D illustration. For clients and building participants this is often a great help in communicating the design intent.
Enscape 3.0’s new features include:
- Revised User Interface: Intuitive operation – the new user interface guides users through the product
- Local assets: Assets from specific regions and cultures are now part of the library and are constantly updated
- Upload management: Better ways to share, manage and organise uploads
- Batch rendering for Vectorworks: time saving – now render whole groups of images at once
- Rendering improvements of reflective surfaces
You can find more information at www.enscape3d.com
