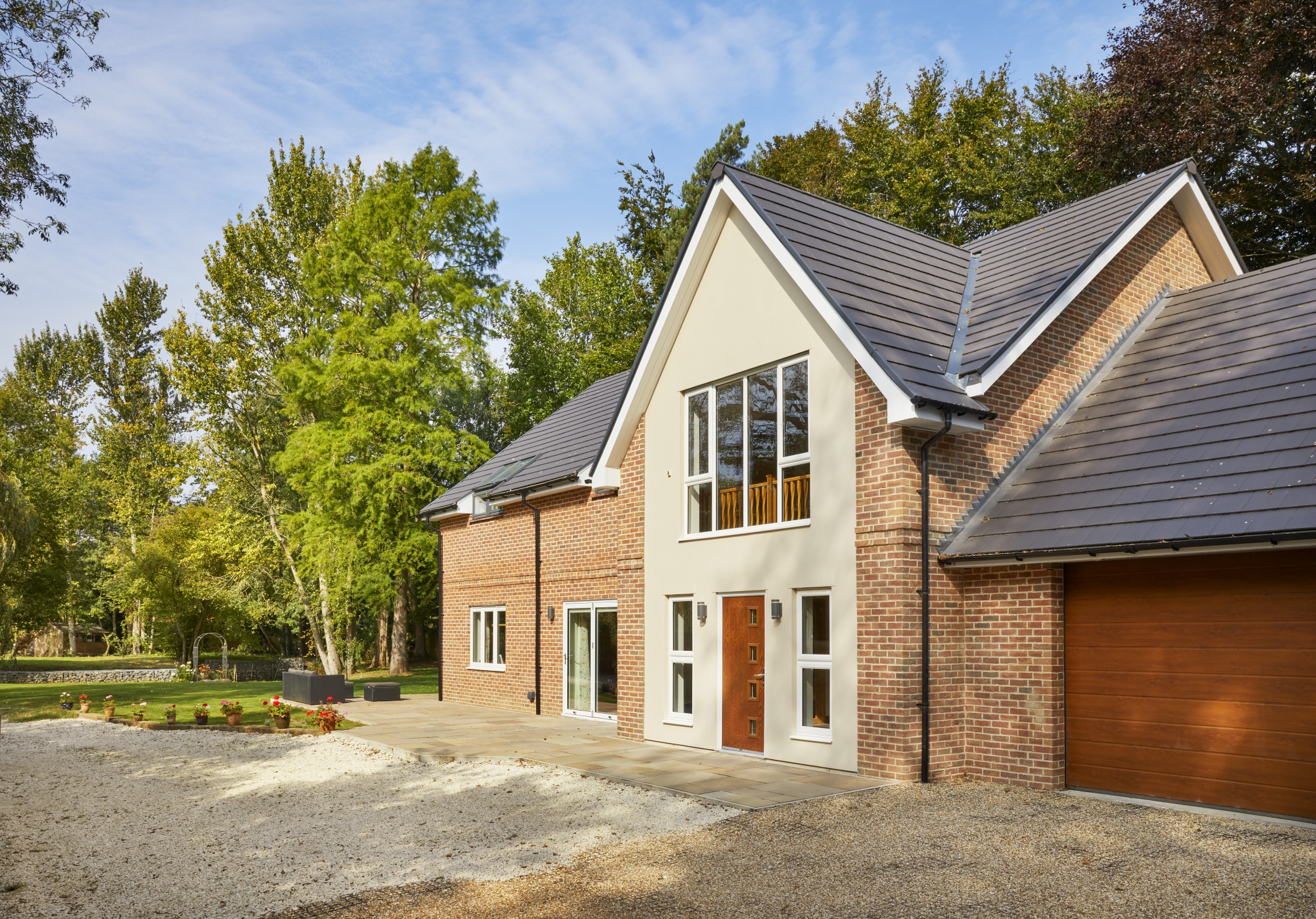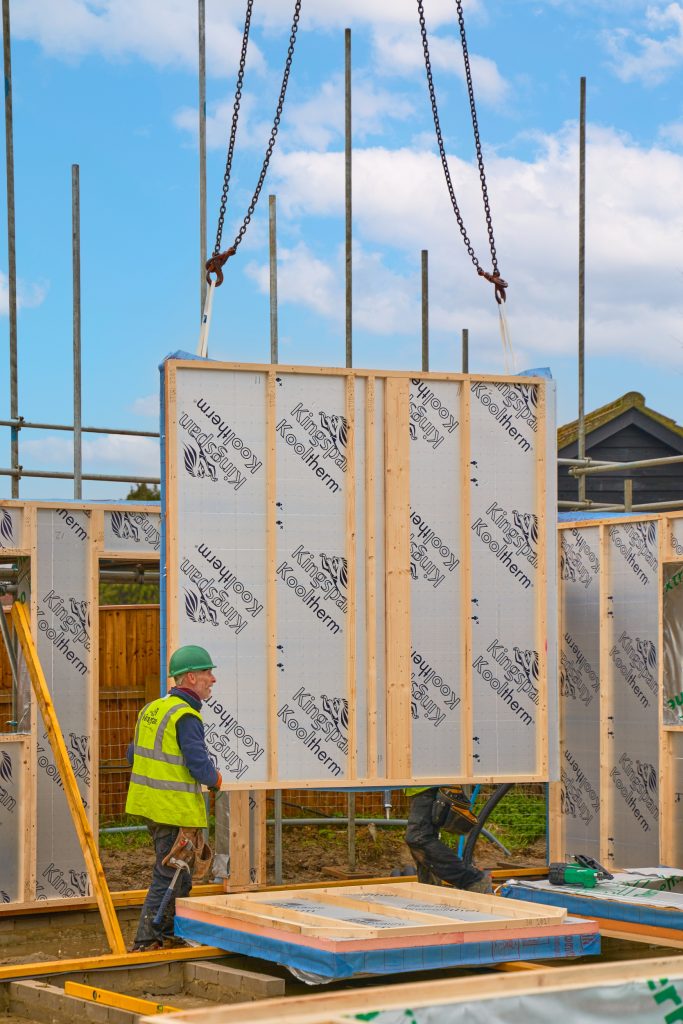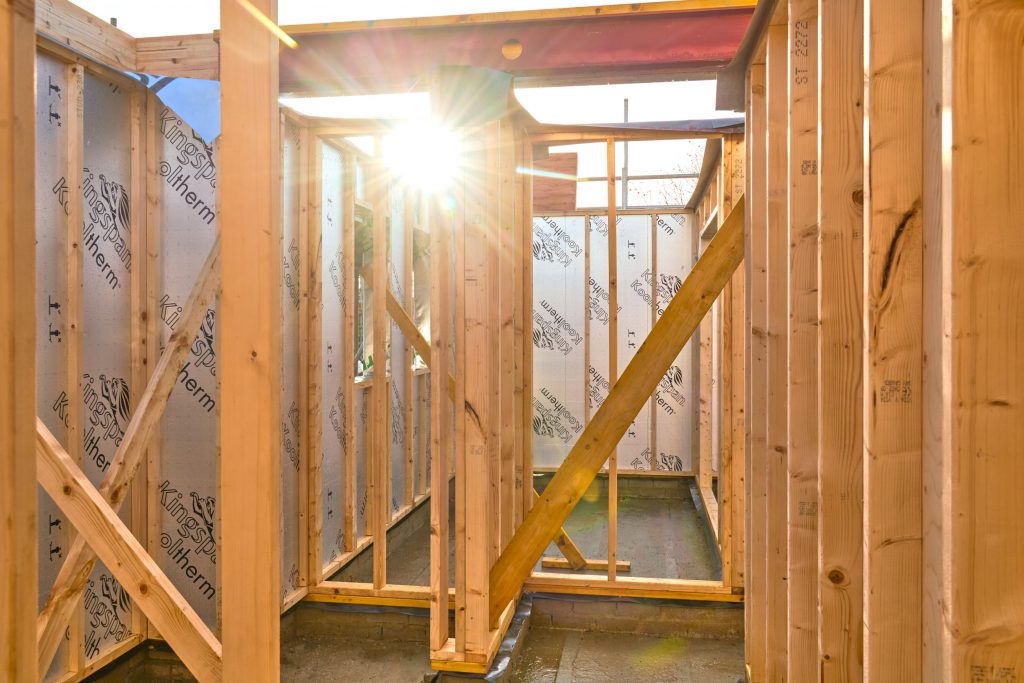
When you choose to work with Kingspan Timber Solutions, you’ll experience the benefits of more than 50 years of our experience with timber-frame and structural insulated panel (SIPs) build systems.
Our experienced team of architects and designers will work closely with you and your client to translate your drawings into one of our timber-frame or SIPs designs. We offer an Architects’ Pack to make your life easier, which includes SAPs, thermal calculations, fire calculations, and fire mitigation reports alongside the timber-frame drawings and structural calculations. Once the planning phase is complete, we will give you a full quotation of the full build system and carry out the structural engineering. Our expert Contracts Managers will be on hand throughout the build to supervise all stages of our construction process.
The offsite nature of our timber-based systems’ construction allow speedy build times of just a handful of weeks and excellent dimensional precision. This will also slashes your client’s labour costs and allows them to set out a much more accurate build schedule. Our market-leading insulation technologies allow our build systems to attain exceptional levels of thermal performance, and our SIP build system can even be designed to reach the Passivhaus Standard. Our build systems frequently outperform the requirements of Building Regulations for both thermal and fire performance. In fact, we use 12.5mm plasterboard rather than the 15mm industry standard, which is not only a more economical alternative but also frees up more internal space for your clients.
We also now offer a Weathertight Package, so we can take on all the responsibility of organising the right trades at the right times to deliver a build to that crucial stage. This entails all the windows, external doors and roof fittings, meaning your internal fit out can begin earlier too.


