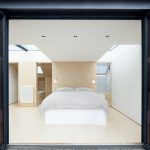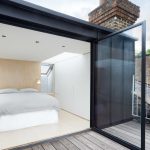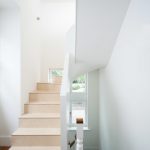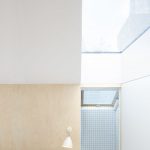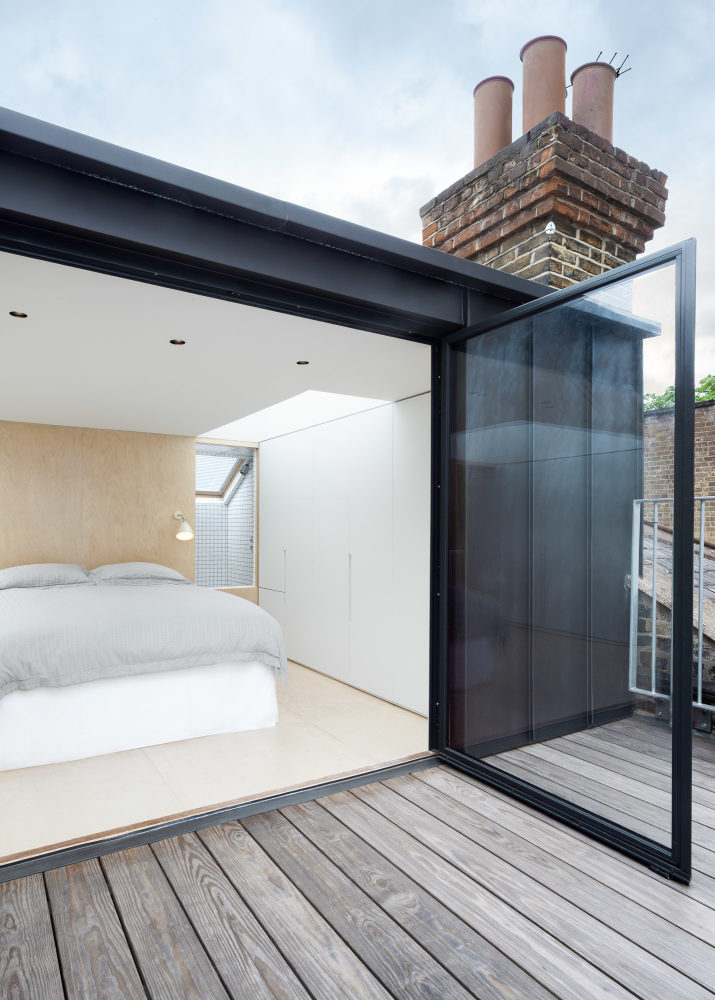
Having purchased an apartment in the conservation area of Barnsbury Square, North London, the clients were seeking to add a master bedroom and en-suite bathroom, and to create an outdoor space where they could enjoy the rooftop views. They enlisted the services of Azman Architects, with whom they had already worked on two previous properties.
The conversion of the attic presented the architects with a number of challenges, primarily the need to be sensitive to the character of this conservation area and the requirement to respect the stringent planning restrictions governing the roofline. In addition, the attic itself had an exceptionally low ceiling height of just 2.1 metres, as well as a sloping aspect.
Azman Architects’ design for this conversion skillfully optimized the limited space to accommodate a generous ensuite bathroom and an attractive master bedroom. Birch-faced plywood used extensively on the walls, ceiling and bathroom joinery not only lent an elegant and harmonious feel to this contemporary attic conversion, but also helped to subtly set it apart from the main living area of the apartment below.
The walk-in shower and sanitary ware were installed below the sloping roof, which incorporated two in-plane rooflights. The bathtub was cleverly accommodated by means of a space-saving box design built onto the birch veneered partition wall, into which a sliding door was integrated, opening out onto the master bedroom. White lacquered fitted wardrobes keep the bedroom uncluttered and bright, whilst the bed, situated to the reverse of the partition wall, faces out onto the newly created outdoor space. The decked terrace offers the clients the opportunity to enjoy the impressive views over the surrounding area throughout the day and evening.
Mindful of the need to maintain the roofline, free of any bulky external casing, and yet keen to make the master bedroom feel light and airy, Azman Architects incorporated two large skylights into the roof. Glazing Vision’s Flushglaze flat rooflights, one single unit and one modular unit in two sections were specified for these skylights and were both precision engineered to fit. Their minimalist external finish ensured that the external aspect of the roof remained unchanged and thus adhered to the local planning restrictions. The lack of any external cladding meant that dirt would also not be trapped above the rooflights, which was seen as an important additional benefit.
Critically Glazing Vision’s Flushglaze fixed rooflights, ensured that far from negatively impacting on the low ceiling, the room height was actually maximized and the natural light falling into the master bedroom and stairwell thereby optimized.
Azman Architects have succeeded in realising the full potential of the original attic. The space now provides the clients with a modern and spacious bedroom complete with a stylish ensuite bathroom and a beautiful outdoor space, whilst the value of the property in this much sought-after location has been significantly enhanced.
To find out more about how to unlock light, air and space in your project please call our technical specification team on 01379 353 741 or request a CPD.

