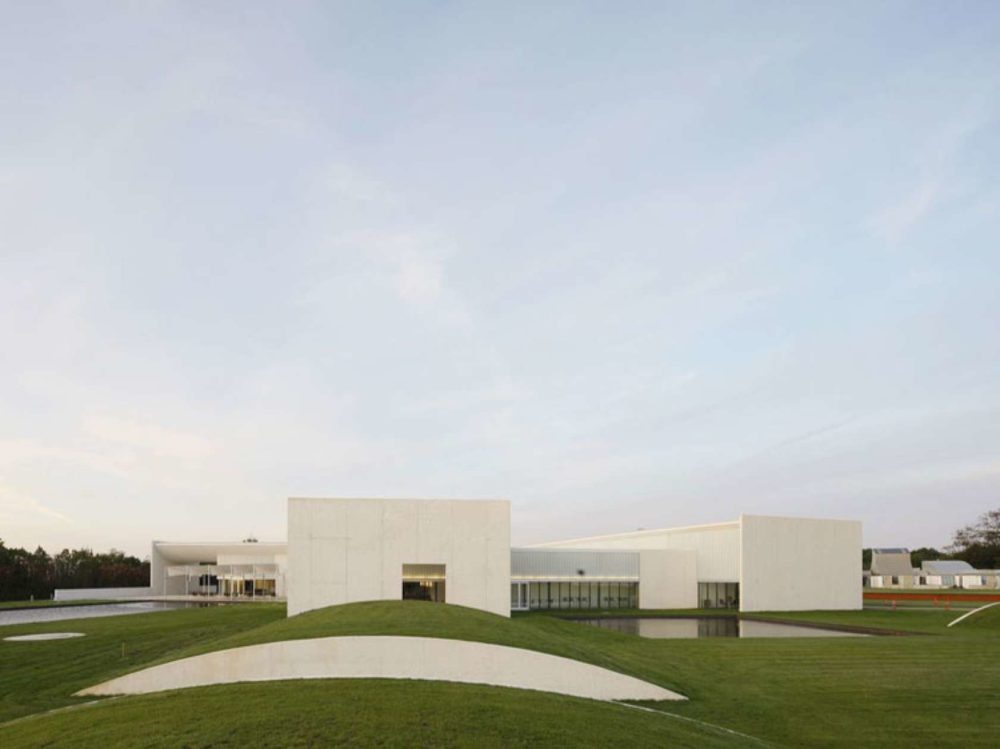
Designing gallery spaces is a complex feat. The architect must design for the values of the institution with a critical focus on creating a specific and appropriate experience for the users. In a setting where the interior circulation must be designed in a way where people can easily move around and view what is being displayed. A large portion of the challenge also comes from trying to design a building that embodies the institution as a physical form and is representative of what is being displayed inside. A thoughtful finesse is needed in drawing a thin line between the architecture of the project as sculpture, and the architecture as an adaptable and flexible vessel for the programmatic content.
Typically, galleries designed by contemporary architects tend to show flair and expression of the designer’s creativity on the exterior, while keeping clean linear pathways on the interior space that is simple enough to house whatever the program of the institution may be in the future. However, architects continue to push the boundaries of gallery design to experiment and figure out new ways to forge interior circulation that not only support the displays but also elevate user experience. As a result, many designers play with interior spaces by stretching, expanding and warping the lines in ceilings and walls to shape new volumes that make an impression without disturbing a building’s purpose.
The following seven projects are examples of innovative volumetric interiors that reshape the gallery experience without being overbearing or disruptive.
Subtle undulation caused by intersecting volumes on the ceiling give users moments of openness and enclosure throughout the gallery.
The whimsical nature of the boldly colored exterior is translated on the interior more subtly with unexpected concave and convex volumes.
MIKA GALLERY by SUMA, New York, N.Y., United States
The soft volumes of this gallery’s ceilings showcase the art in a theatrical way.
Forrest Hammock Gallery by Hirokazu Suemitsu + Yoko Suemitsu/SUEP., Fukuoka, Japan
The shape of disparate glass-enclosed spaces are guided by the catenary-shaped curves of the roof.
Spiral Gallery by Atelier Deshaus, Shanghai, China
The thick spiral walls create a dynamic and engaging user experience that also draws a seamless circulation from exterior to interior.
Xi Gallery by Mass Studies, Busan, South Korea
The angularity of the building’s exterior is reiterated on the inside, where planes of alternating angles create a diverse space.
Kalmar Museum of Art by Tham & Videgård Arkitekter, Kalmar, Sweden
The concavity that is formed by the jagged roof disrupt the room into dynamic volumes.
















