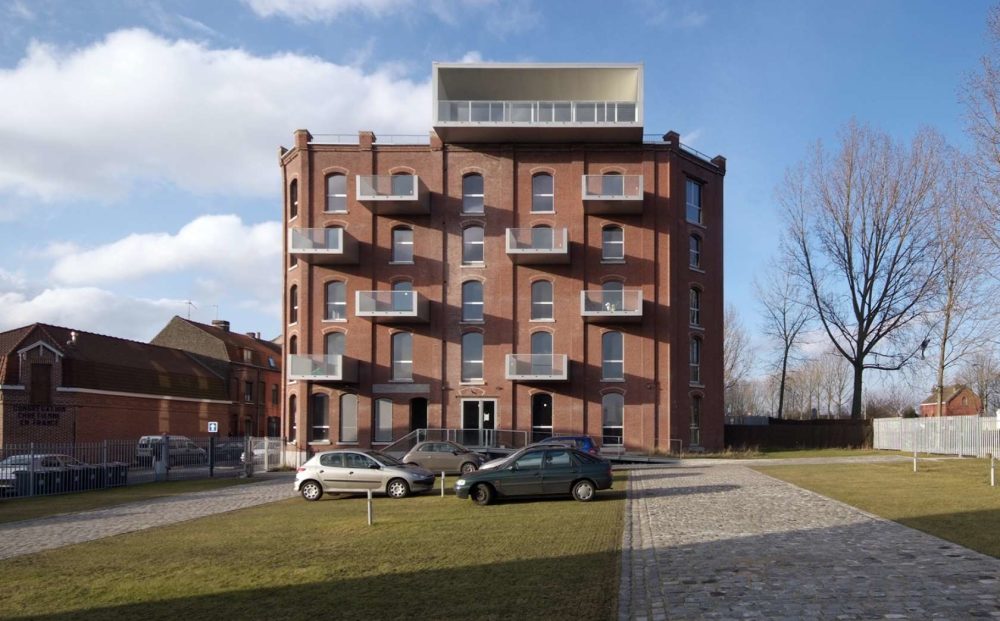
It should be no surprise to anyone that our cities are changing very, very quickly. Issues of overcrowding and a deficit of quality housing are front-and-center on municipal agendas across the globe, and more and more people continue to pour into urban centers at a rate not seen in decades. The problem has reached an epoch, and radical solutions are needed.
Perhaps the largest area of opportunity lies in vast swaths of abandoned industrial land that cover many cities, which the projects in this collection take advantage of. These examples explore possibilities for converting extremely valuable inner-city land covered with shuttered industrial facilities into housing in order to meet the contemporary crush of residential demand.
This is a tricky proposition, as renovating former industrial facilities is often time-consuming, expensive and occasionally dangerous. But the projects below demonstrate that it can be done — and that it can be done with the same keen eye for aesthetic quality and attention to detail that defines well-designed, ground-up projects.
LA MINOTERIE by TANK ARCHITECTES, Roubaix, France
A series of incisive interventions define the residential conversion of this former flower mill. Expressive balconies have been hung from the façade, and a cantilevered mass has been added to the roof, with views to a nearby canal. A sharp contrast in façade material occurs at a break between two halves of the project, with 19th-century style industrial bricking shifting to 20th-century style industrial concrete.
House in a Warehouse by Splinter Society Architecture, Hawthorn East, Australia
The shell of a former warehouse serves as the host to this otherwise contemporary residence, which spans three floors along one of the original warehouse walls. The opposite wall defines the outline of the lot, and serves as a boundary to a ground-floor garden and undercroft space. Operable glass panels on the floors above allow the gradient between interior and exterior to be modified at will.
Archway Studios by Undercurrent Architects, Southwark, United Kingdom
This building adapts an abandoned archway space underneath a viaduct into a home with a workshop. The workshop takes up much of the ground space with residential alcoves tucked away among the home’s nested forms. Special soundproofing and isolation techniques were undertaken to insulate residents from the noise of passing cars on the highway above.
Bowstring Truss House by Works Partnership Architecture, Portland, Ore., United States
The distinct ceiling structure for a former auto-body repair shop was preserved when it was converted into this home. True to the form of the original, living spaces in the home are distributed in an open fashion, centered around the home’s defining feature: a small, glass-enclosed atrium at the center.
Camden Workshop by Henning Stummel, London, United Kingdom
Essentially an out building for the backyard of a townhouse, this home was originally a metal working shed that rested on neighboring buildings. It was given an independent structure when it was converted into a house, but the materials and form of the shell were kept. As a reflection of its industrial past, the home is spread across a large, open plan, with kitchen and living spaces overlapping each other, and bedroom and bath spaces occupying a set of plywood forms at the rear of the house.
The Shed by Richard Peters Associates, Sydney, Australia
Economy of size was an imperative for this residence, which occupies a former blacksmith’s workshop at the end of a narrow lane. The design challenge was to prove that living within a small footprint was not only possible and more environmentally sensitive, but also a desirable improvement upon typically spacious suburban living patterns. As such, all the primary living spaces in this shed are accommodated on the ground floor, with sleeping spaces set in an elevated loft.
Strelein Warehouse by Ian Moore Architects, Surry Hills, Australia
A consistent turnover of uses led to the latest iteration of this structure, formerly a grocery warehouse and an artist’s loft. Now a one-bedroom house, significant material interventions have been made to accommodate multiple floors. To highlight the distinction between new and old, all original elements have been painted white, with all contemporary interventions painted black.
Lampwork Lofts by Levy Design Partners, Inc. Oakland, Calif., United States
A hallmark example for the re-use of abandoned, urban industrial buildings, this former lamp factory has retained many of its original details, recasting them here as unique decorations in the spirit of ancient follies. Concrete floors and cinder-block walls interlaced with benign remnants of heavy equipment demonstrate the potential for quality residential use in buildings such as this, which are a staple in many cities.
















