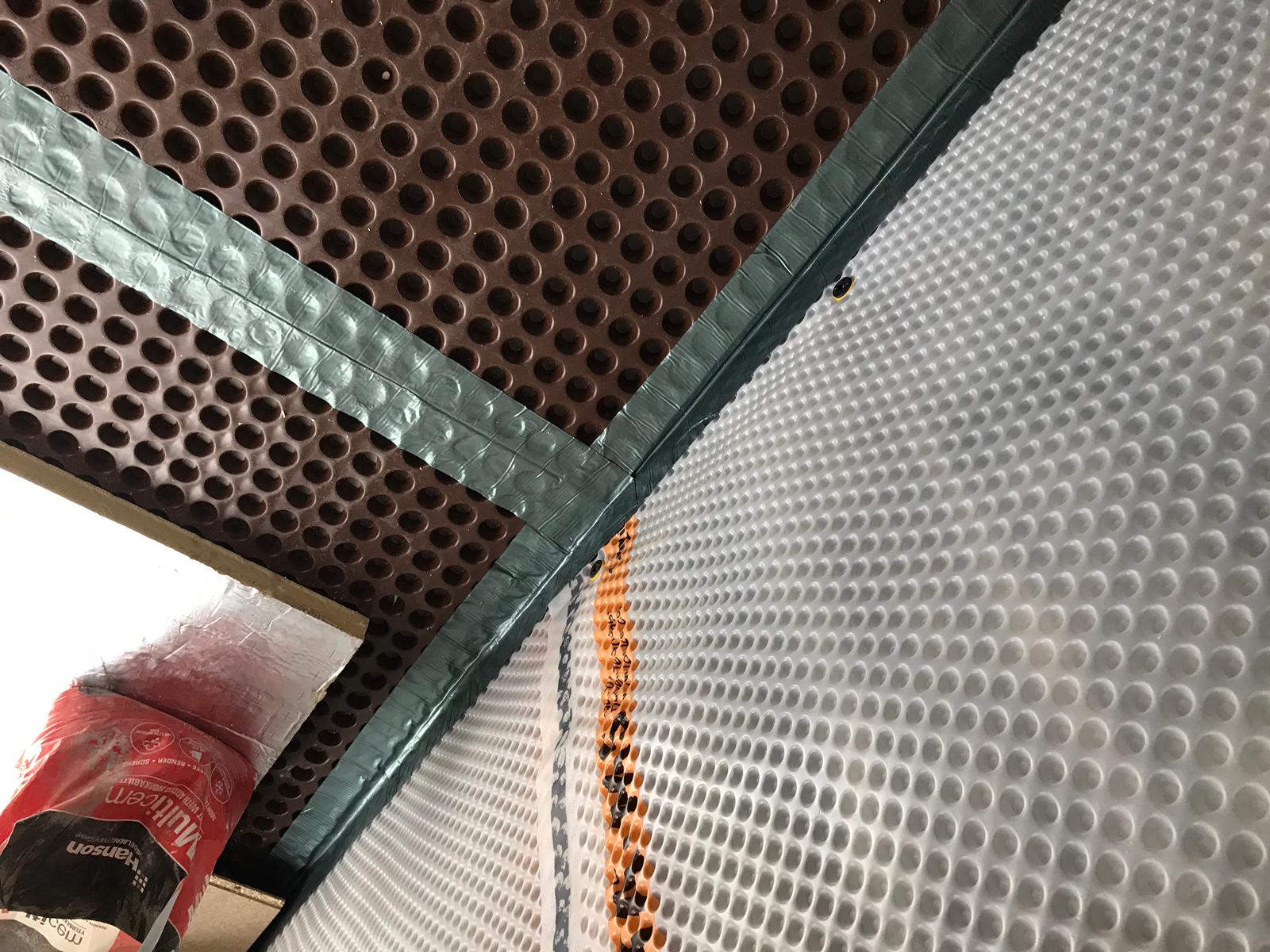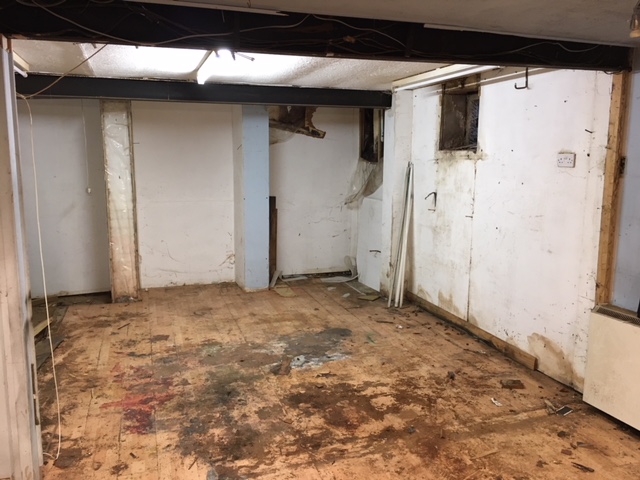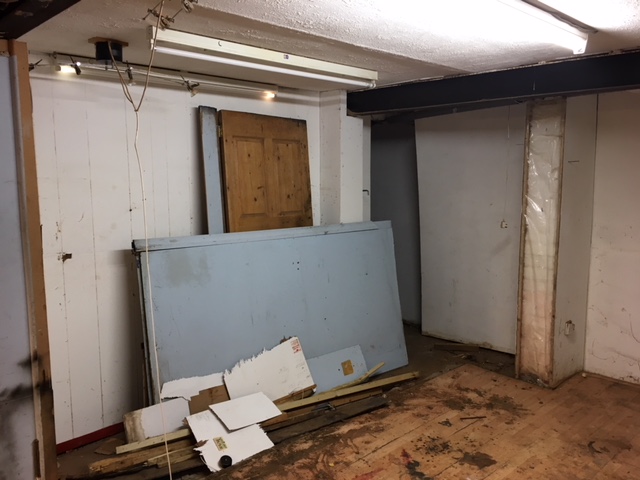
For many homeowners waterproofing is a mystery. It is a niche, unseen element required for any below ground structure.
You have appointed an architect, you have the plans and the builder in place to create your new basement extension, but in what order is everything going to happen and why are waterproofing design consultants required?
Put quite simply, structural waterproofing is a long-term cost-effective way to maintain the value of your home.
British Standard BS8102:2009 (Code of Practice for Protection of Below Ground Structures Against Water from the Ground) is the standard which governs the waterproofing industry and is often used as a benchmark in failed litigation cases. These stringent standards cover durability, exposure and stress conditions ensuring effective waterproofing is the cornerstone of project success.
Section 4.2 of BS 8102:2009 under the heading “Design Team” states “A waterproofing specialist should be included as part of the design team so that an integrated waterproofing solution is created.”.
For all below ground structures, waterproofing is a necessity to provide a dry internal environment. It should be assumed that at any stage during the life cycle of a below ground structure, water will come to bear on it. From changing weather patterns to a periodic rise in the water table.
Failure to protect any below ground structure will most definitely lead to a physical attack on the structure itself, from compromising on water tightness to durability and a reduction in the life cycle.
A waterproofing design consultant should be appointed at the earliest stages of a project, but can be brought onboard at any time – even when waterproofing solutions haven’t been included in original plans and works have already commenced (although we do not encourage this).
Waterproofing below ground structures is achieved through careful design, the right choice of materials and professional workmanship.
A Waterproofing Design Specialist will consider a number of factors when specifying a suitable waterproofing system.
- The client’s requirements
- The internal use of the structure
- External effects on the structure, such as soil and ground conditions
- Whether options are limited to the confinements of the project
- Maintenance of the system
- Possible future failure and designing out risks
Installation of structural waterproofing systems are usually undertaken by expert contractors.
If during COVID you have decided to extend your family home, why not consider digging down. Feel free to contact us and we will point you in the right direction in choosing expert architects, quality materials and specialist contractors from the onset.
At Delta we pride ourselves that we’ve built a team of highly qualified, reliable approved Registered Installers who operate throughout the UK, who specialise across our sector, meaning you can be confident of a quick, efficient installation, carried out with the minimum of disruption and fuss.
Our team of Registered Installers cover construction, waterproofing systems, along with annual maintenance agreements offering all round reassurance of long-term success.


