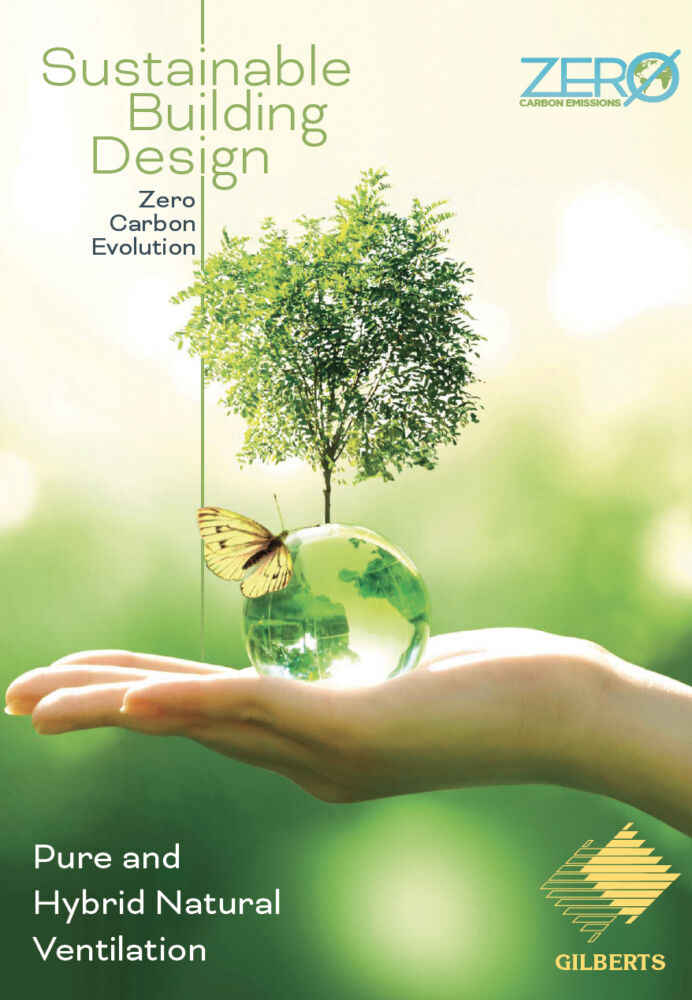
With new Building Regulations on ventilationand energy efficiencycoming into force later this year, to help achieve zero carbon by 2050, Gilberts Blackpool is ahead of the game in advice and support.
As the UK’s leading independent air movement specialist with more than half a century delivering natural and mechanical ventilation for commercial and public environments, the company has published “Sustainable Building Design & the Zero Carbon Evolution”.
The guide aims to help architects and consultants deliver significant energy consumption reduction in in new build ventilation designs, through selection of natural ventilation. The guide gives an overview of the diverse ventilation options available. The guide clarifies how the systems differ. It covers how each can be digitally engineering at the design stage to validate the design and performance criteria and ensure reduction in the building’s carbon emissions.
“Building services- heating, cooling, lighting- account for 28% of carbon emissions in building and construction,” states Ian Rogers, Gilberts’ sales director. “Our British temperate climate actually works to the advantage of building services designers and specifiers in the drive towards sustainable building design. The key going forward will be how that is optimised.
“We believe, as an expert in the sector, in taking a supportive and pro-active approach, offering as much help as possible, to enable informed decisions to be made, in a way that yields environmental and fiscally-sound benefits to all involved in delivering the non-domestic built environment.”
The Guide can be downloaded free of charge @ https://gilbertsblackpool.com/wp-content/uploads/2021/12/Mistrale-Concepts-Dec-2021.pdf.
Founded over 60 years ago, Gilberts is unique in its ability to develop ventilation components, be it ‘mainstream’ or bespoke, for natural, mechanical or hybrid systems – entirely in-house, from initial design through tooling, production, testing and supply, at its 85,000 ft2 manufacturing facility. Its state of the art test centre, designed and built in-house, is one of the most technically advanced in the country.
