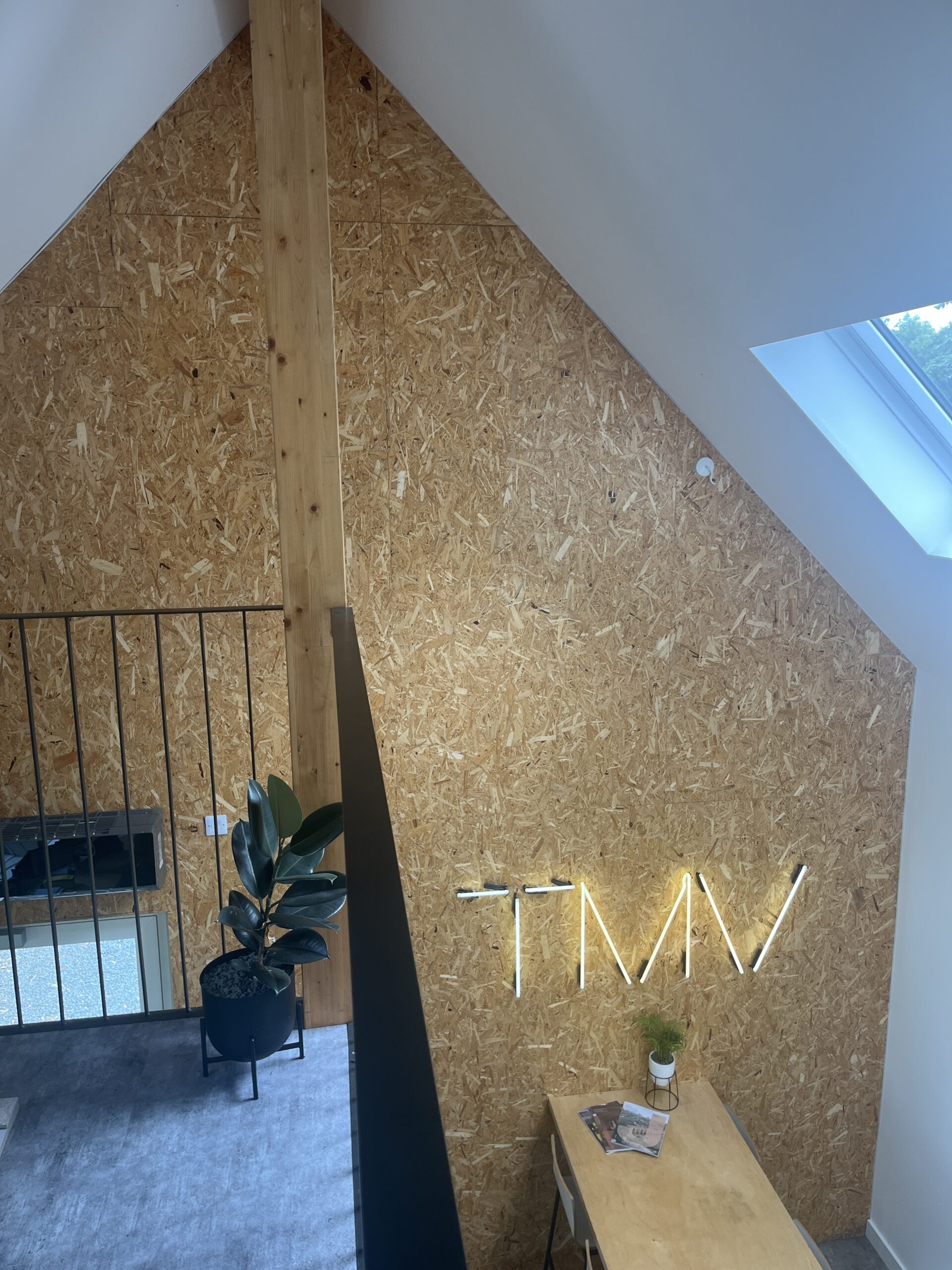
“Visitors often walk into the office and say ‘wow’, simply because OSB is a material they are not used to seeing in this context.”

In need of a bigger space to work from, TMV architects harnessed its own team’s design and build skills to create an office using a combination of West Fraser’s SterlingOSB Zero and corrugated metal. Six years ago, the fledgling practice had outgrown its annex accommodation above a garage in the home of one of its directors and “we wanted our own building; something to give us an identity and space to accommodate clients.” explains Thomas Mann, a director. The practice bought a plot of land which was occupied by a disused BT repeater station building in Cambridgeshire. Today, the brick repeater station building has been replaced with TMV’s new office, a simple black, single-storey metal-clad contemporary building, complete with a pitched roof to accommodate a mezzanine floor. With the exception of two car parking spaces at the front, the new office almost fills the plot.
Budget was a major constraint when it came to the new building so TMV’s design is based on a superstructure of locally-manufactured structurally insulated panels (SIPs). The panels consist of a 140mm insulating foam core sandwiched between two SterlingOSB Zero sheathing boards. The result is a building system that is extremely strong and energy efficient. “We designed the office with a large, vaulted roof which, if built traditionally, would have required a lot of expensive steelwork. However, because vaulted roofs are relatively easy to construct using SIPS, all we needed was a couple of timber posts,” explains Mann.
The simple SIPs walls rise from an insulated concrete raft foundation. The uncomplicated design meant very few contractors were needed; this allowed the practice to project manage construction. With the foundation slab cast, a single contractor assembled the SIP-walls and pitched roof. Within a week, the shell was up and wrapped in a membrane so that the building was effectively watertight. Externally, the SIPs are clad in block corrugated metal sheets that lend the building a modern industrial aesthetic. That aesthetic is continued internally with a full-height gable wall featuring exposed SterlingOSB Zero.
The SterlingOSB Zero feature wall’s textured, organic finish is given additional emphasis by the crisp white plaster used to finish the adjoining walls. Mann says visitors often walk into the office and say ‘wow’, simply because OSB is a material they are not used to seeing in this context. The SterlingOSB Zero feature wall has also been given illuminated TMV branding. Eleanor Stamp, senior architectural designer at the practice says that, although the office had to be a cost-effective build, its open-plan design and the natural feel that the SterlingOSB Zero brings to the space makes it a great place to work: ‘Everyone loves working here; we’ve gone from two to eight staff in five years and no one has left,’ she says.
As is always the case, West Fraser’s experienced technical team is available to aid with product specification, while downloadable data sheets are available at https://uk.westfraser.com
For further information, call 01786 812 921 or visit https://uk.westfraser.com/

