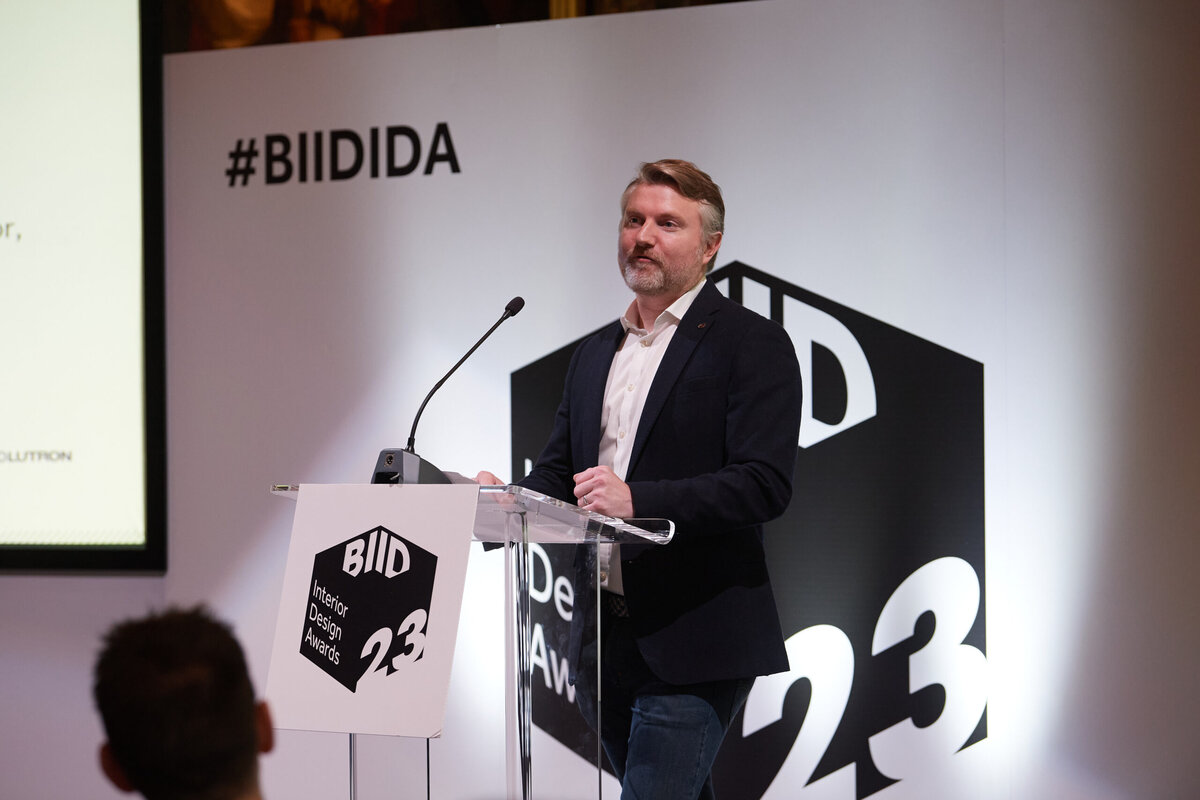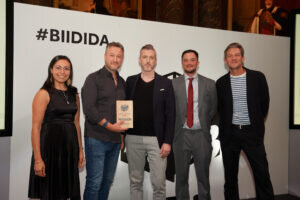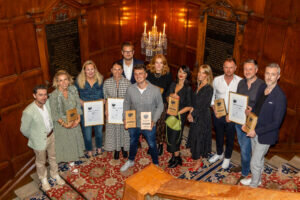
The winners of the 2023 British Institute of Interior Design Awards have been revealed at the much-anticipated annual awards ceremony, which took place at the magnificent Drapers’ Hall in London on 12th October. The ceremony was hosted by architectural designer and television presenter, Charlie Luxton, in front of an audience of 200 industry professionals.
The coveted Interior of the Year prize, awarded for the best interior design project in the UK, was won by Studio Found for their project The Libertine, a spectacular hospitality space in the historic Royal Exchange. Prizes were also awarded to 7 regional category winners, as well as the Anna Whitehead Prize, awarded for the best achievement in sustainable interior design.
BIID President May Fawzy commented: ‘The high calibre of award entries this year has demonstrated the creativity, professionalism and innovation of interior designers across the UK. We are delighted to congratulate the winners and celebrate their achievements, at today’s inspiring ceremony.’
INTERIOR OF THE YEAR & CENTRAL LONDON WINNER
STUDIO FOUND – THE LIBERTINE AT THE ROYAL EXCHANGE
Located in the Grade-1 listed historic underground vaults of the Royal Exchange, The Libertine, designed by Studio Found, is one of London’s most exciting new hospitality venues. The judges felt that this outstanding project honoured the building’s history by enhancing the listed structure’s uniqueness while retaining its integrity, and seamlessly blending the old with the new. Studio Found drew design inspiration from the building, with material choices that nod to the building’s past, whilst also incorporating bespoke pieces and historical references.
The judges commented that the design successfully creates a real sense of atmosphere and drama, where the design team has respected both the building’s construction and history, whilst creating something truly unique, with many layers of texture and detail. The finished result fits perfectly into the structure whilst breathing new life into the space.
GREATER LONDON WINNER
HOUSE OF KIN – RIVERSIDE
Riverside designed by House of Kin is a unique nursery that preserves the character of the original church building, whilst combining clean aesthetics, soft colours, and simple lines with interactive touches. The result is a vibrant, holistic design which provides a calm and inspiring learning and play space. The judges felt that the clever and contemporary design achieved a harmonious environment that resonates with children, parents, and teachers, fulfilling their educational and emotional needs.
The project’s emphasis on sustainable design for the next generation, includes the selection of environmentally friendly materials, such as cork, flooring made from wood waste and a fish-scale wall design with tiles made from recycled plastic bottles. The judges felt that the design showed great imagination and thoughtfulness, commenting that the design creates a joyful, creative experience which arouses curiosity and encourages play, making it the perfect environment for children to learn and grow.
GREATER LONDON HIGHLY COMMENDED
TOLLGARD – MAIDA VALE ARCADIA
Tollgard Studio’s design brief was for a green-focused, family-oriented contemporary home. The design successfully balances architectural integrity with a warm atmosphere transforming the property into a functional, aesthetically pleasing space.
The project was highly commended because it adeptly addresses a demanding brief and demonstrates impeccable attention to detail, ensuring the design maintains flow, elegance, and practicality. The judges commented that sustainability was prioritized in this high-end refurbishment, evident in every project stage. Thoughtful decisions included preserving existing features, retaining floor finishes, and reusing furniture. Natural and sustainable materials were used wherever possible, without compromising the project’s impact or budget, showcasing a harmonious blend of luxury and eco-consciousness.
MIDLANDS & EAST ANGLIA WINNER
DESIGN LSM – HEYTHROP PARK HOTEL
The prestigious Heythrop Park Hotel, is a stunning Grade II* listed property outside the Cotswolds, which has undergone a large scale transformation. Design LSM have honoured heritage elements, enhancing them through thoughtful material choices, lighting, and unique design statements that convey the building’s narrative and history effectively.
The judges commented that the project was a masterful restoration with striking, colourful and impressive design detail. The judges felt that the project’s cohesive, elegant, and functional transformation is a remarkable and impressive achievement on an ambitious scale. Design LSM’s ability to create a harmonious array of spaces, reflects the project’s success in this category.
NORTH & NORTH WEST WINNER
THE ARTISTRY HOUSE – MANCHESTER MUSEUM
This impressive project features a selection of non-gallery spaces with a multitude of purposes, at Manchester Museum. The design successfully creates a warm, inclusive environment that reflects the aim of reimagining the museum for the people of Manchester. It encourages frequent visits and longer stays, fostering community engagement and learning. Key spaces are designed with multi-sensory experiences and accessibility in mind.
The judges said that the design for the rejuvenated Manchester Museum delivers a flexible and coherent space which shows careful attention to detail, reflecting ‘a focus on sustainability, inclusivity and imagination’. Noteworthy features include the inviting book matched reception desk and adaptable, ethically sourced furniture. They summarised that this is a remarkable public space design with high-quality accessibility and versatility, which is appealing for all ages.
SCOTLAND, WALES, AND NI WINNER
PRINGLE & PRINGLE – ISLE OF ARRAN
This detached multigenerational family home is a sustainable new build on the Scottish island of Arran. The brief was to create a sociable yet tranquil multigenerational space, designed to optimize waterfront views, and durable for an outdoor lifestyle.
This project impressed the judges with how successfully the interiors mirror the natural surroundings, using warm colours and locally sourced materials. They noted the serene atmosphere of the space, catering to multiple generations’ needs, providing spaces for everyone while promoting togetherness. The judges felt that this design thoughtfully reflects the client’s personality and needs, offering functional, quirky and peaceful spaces. The success of the project and high-quality design, ultimately results in a delightful and well-thought-out home which is “a quiet triumph”.
SCOTLAND, WALES, AND NI HIGHLY COMMENDED
ZEBRA PROJECTS – NEOM ORGANICS
For more details on this project, see below under the Anna Whitehead prize for sustainability.
SOUTH WEST – WINNER
FRANK & FABER LTD – NO. 1 BRUTON – THE FORGE
The Forge at Number One Bruton forms part of an acclaimed boutique hotel, located in Bruton, Somerset. Faber & Faber were commissioned to oversee the transformation of this historic building into 4 additional luxurious boutique hotel bedrooms.
The judges awarded this project as the category winner, due to the impressive transformation of a historic 12th-century forge into vibrant and luxurious hotel rooms, honouring its character. The thoughtful and innovative design maintained the building’s essence and aesthetics. The judges commented that this project demonstrates skilful resourcefulness, utilizing reusability and local materials. Thoughtful room planning optimizes compact spaces, while a harmonious and charming blend of natural materials, fabrics, and local craftsmanship creates a cohesive and well-designed environment worthy of this award.
SOUTH WEST – HIGHLY COMMENDED
SARAH SOUTHWELL DESIGN – MANOR HOUSE
This unique project is the restoration of a Grade II listed Manor House, seamlessly blending old and new. The comprehensive renovation and room-by-room interior design has transformed the house into an enchanting family residence, while preserving its historic charm.
The judges felt that the project achieved success through the designer’s creativity, imagination and resourcefulness, despite various challenges and budget constraints. The result, according to the judges, is a design that ‘celebrates the eclectic English country house style’, whilst also being functional and practical. The judges commented that the designer has achieved a ‘commendable feat’ in transforming the home. Sustainability is a highlight with reused and repurposed furnishings, ensuring this project is highly commended in this category.
SOUTH EAST WINNER
KAGU INTERIORS – BOYS HALL
KAGU Interiors was commissioned to breathe new life into a 400-year-old Jacobean manor house by transforming it into a luxurious, bespoke hotel. The designer’s task was to renovate the manor, preserving its history while incorporating modern amenities. The design aimed to harmonize historic charm with contemporary comfort and luxury, while respecting the original architecture.
The judges felt that this project demonstrates a sustainable and inventive design strategy with many pieces repurposed, re-upholstered, or even reconstructed to form new furniture. The judges awarded this project category winner because the designers have successfully created a design that respects the property’s heritage while bringing it into a more contemporary era, with clever and functional design solutions to eternal concerns of aesthetics, comfort, practicality, versatility, maintenance and longevity. The judges summarised that the project was very thoughtfully and skilfully executed, with a very human and respectful touch.
ANNA WHITEHEAD PRIZE FOR SUSTAINABILITY
ZEBRA PROJECTS – NEOM ORGANICS
NEOM Flagship Store at St. James Quarter in Edinburgh presents refined quality natural products to give its customers true wellbeing benefits. The design is an experiential space that elevates the customer experience in an interactive and informative way and conveys the brand experience of NEOM incorporating an impressive retail design and immersive product trial areas.
The judges felt that this project was a worthy winner of the Anna Whitehead prize, due to putting sustainability at the core of the project’s design and implementation. Neom’s sustainable store design features innovative materials like recycled plastic worktops, lime-based clay render, and FSC-certified timber flooring. Their commitment to sustainability includes 100% renewable energy use and ethical material selection. The collaboration with Jungle Fit-out reflects shared values of B Corp certification and environmental responsibility. The judges noted the furniture’s thoughtful design for reusability and efficient material usage, which displays a commitment to sustainability and adaptability for future relocations.
The BIID Interior Design Awards is sponsored by headline sponsor Havwoods, sustainability sponsor Swatchbox and supported by Abels, Decorex, Arte, Design Central and Lutron.
For more information about the BIID Interior Design Awards, please visit:
https://biid.org.uk/biid-interior-design-awards-2023


