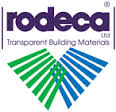
Translucent cladding panels from Rodeca help a sports hall reduce its lighting costs.
Translucent polycarbonate cladding panels from Rodeca were specified for a new youth centre to help it achieve a BREEAM “Very good” rating by reducing its reliance on artificial lighting.
A total of 1,800m2 of Rodeca’s 40mm thick and 500mm wide PC2540-4 wall panels were installed for main contractor Morgan Sindall on the sides of the double-height sports hall at the £5million The Factory young people’s centre in Longbridge, south Birmingham.
Some 1,408m2 of Rodeca panels feature as an external skin of bi-colour panels to give a 3D effect, in Kristall, Opal and bespoke Viola finishes, while an additional 455m2 in Opal finish have been used as an internal skin. This combined system delivers a U-value of 0.85 W/m²K.
The Factory was designed by Associated Architects for Birmingham Youth Service which secured funding from the MyPlace programme. This is promoted by a cross-sector consortium of community organisations whose aim is to promote youth collaboration to overcome local boundaries, celebrate diversity and challenge gang affiliation, religious extremism and local conflicts in the community.
MyPlace Longbridge was visioned as a world-class iconic landmark within the community, a beacon for all young people between the ages of 13 and 19 that provided modern, high-quality facilities in a safe and inclusive environment.
The design was developed through extensive consultation with young people on the branding and architectural concepts, the key outcomes of which were the desire for the building to use bold colours and reflect the industrial motor heritage of Longbridge through its name “The Factory”.
The ground floor provides readily accessible public informal and flexible spaces, group meeting rooms, IT rooms, social areas, café and advice centre. More specialist and cellular accommodation is located on the upper floors, including dance studio, changing facilities, music rooms including a recording studio, and business enterprise units as well as the four-court sports hall that can also be used for performances and conferences.
It is designed around the concept of passive surveillance, to create an open and welcoming environment without intrusive conventional security methods. Staff offices are located within a coloured pod on the ground floor that visually controls access into the building and the activities within it.
The external expression of the building seeks to clearly articulate the internal private and public areas within it. The highly active areas on the ground floor are visible through full-height security glazing that offer clear views into and out of the centre.
The upper levels express the range of internal spaces, with the sports hall clad in Rodeca’s semi-transparent vertical cladding which is 200 times tougher than glass and over half as light in weight*. The colour of this graduates across the elevation from bold magenta to white tone while it allows a large degree of natural light through.
Several sustainable measures were introduced in the proposal to assist with BREEAM accreditation and whole-life cost management – rainwater harvesting for flushing toilets, LED lighting with presence detection, energy monitoring meter readers in the social areas as an educational tool, and the use of Rodeca’s translucent cladding “to reduce the reliance of artificial lighting in the sports hall”.
The ability of Rodeca panels to allow natural daylight into a building without compromising its thermal integrity has been proven, with panels with U-values as low as 0.36 W/m²K, compared to double glazing at 2.8 W/m²K and single glazing at 5.8 W/m²K, capable of reducing energy losses by up to 80%.
*Per m2 of double-glazed 4mm glass + spacer bar + sealant at a total 22kg V a 60mm polycarbonate panel system of 8kg/m2.

