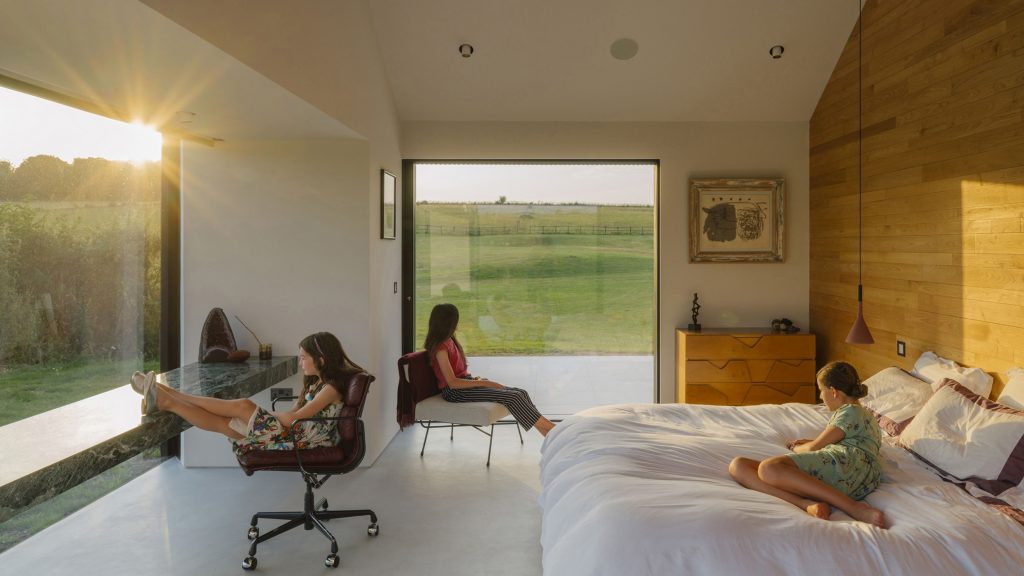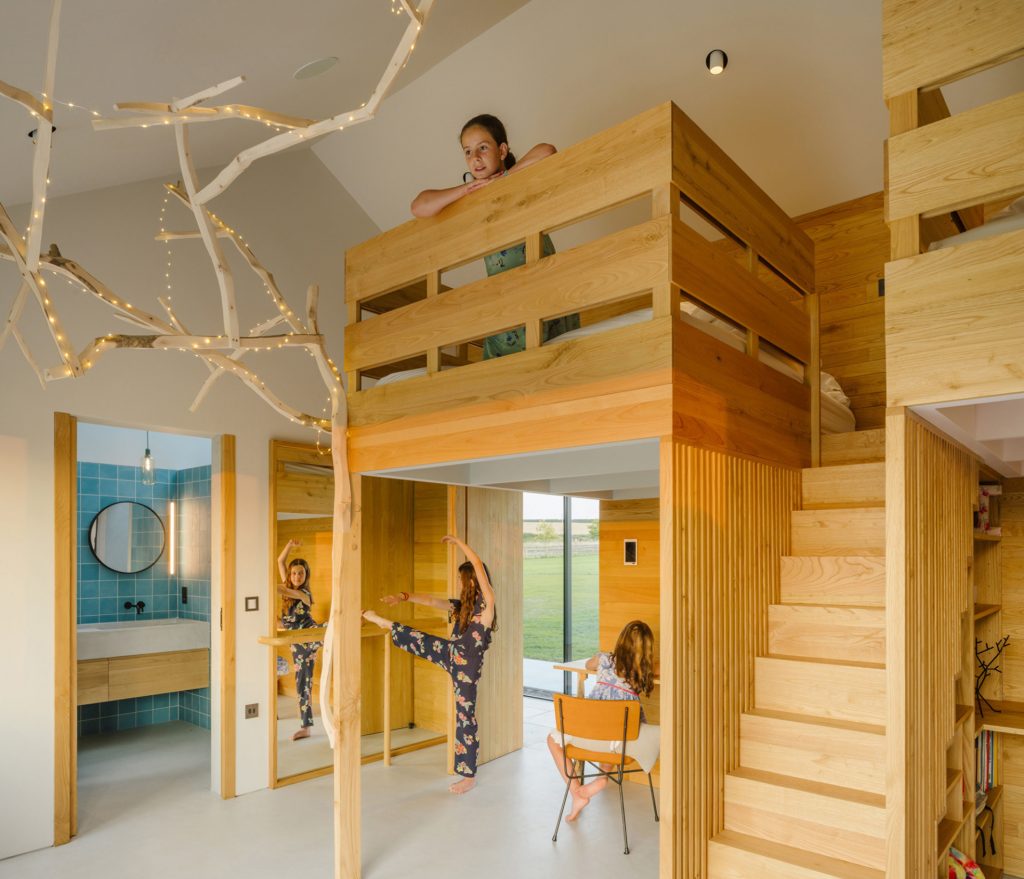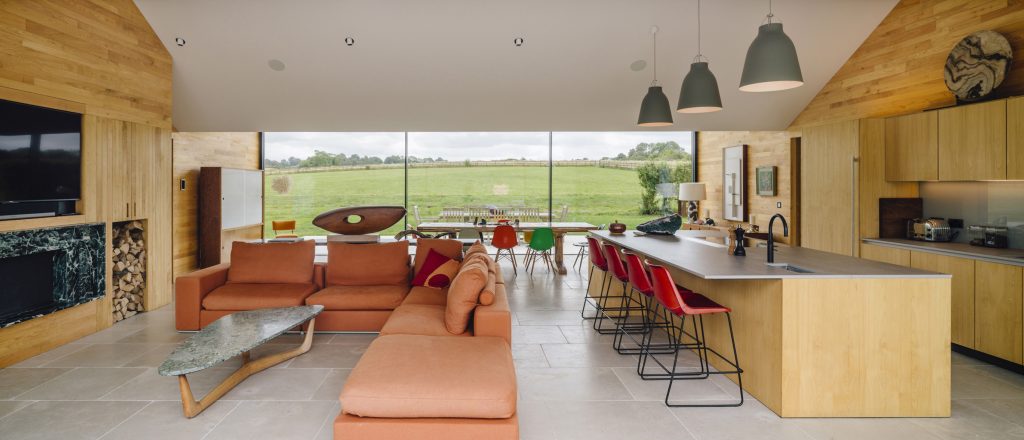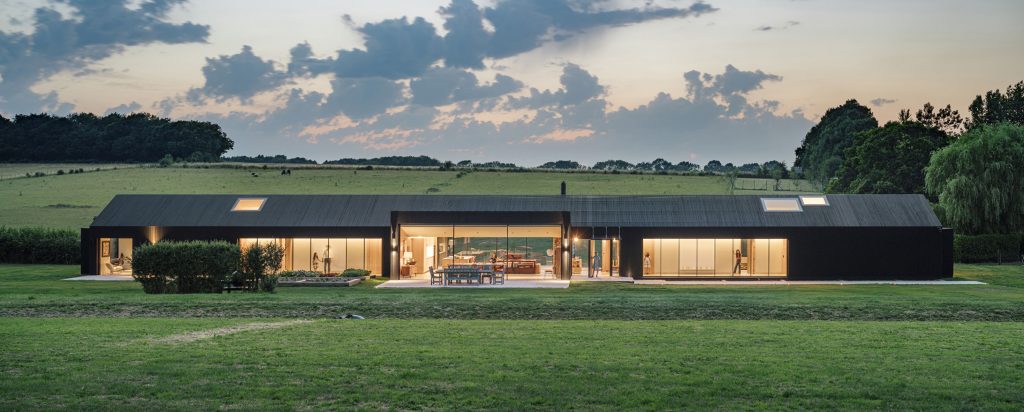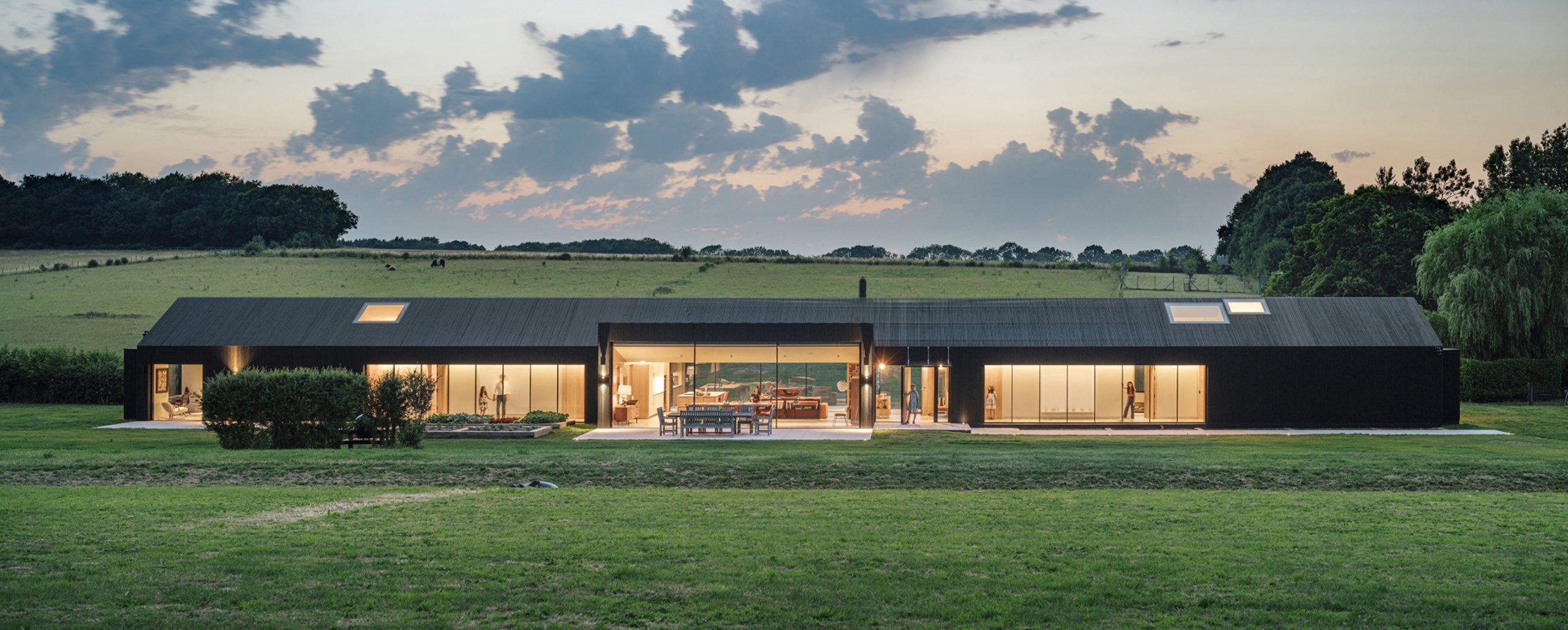
Gira, one of the world’s leading full-range suppliers of intelligent system solutions for commercial and residential property bring the latest technology to the Hampshire countryside, in a luxurious and sustainable cottage designed by Spanish architectural practice AMPS Arquitectura & Diseño.
Set in the beautiful landscape of East Hampshire, this new smart home in the village of Bentworth is designed with modern family-living in mind, which is brought to life with a range of premium Gira products also featured.
The team at AMPS Arquitectura & Diseño designed and built a modern summer house for guests and friends to enjoy next to an existing farmhouse, creating a state-of-the-art property with a pitched roof, black timber cladding and a light and airy glass interior. Known as The Friends Lab House, the exterior is inspired by the simplicity of traditional barn architecture and stable blocks, while the interior is a minimalist, open-plan living environment.
Mark Booth, Managing Director, Gira UK says “We are committed to providing solutions which can enhance every home – whether it is a retrofit or a new build – so it is great to be part of this exciting project. Our practical and intuitive systems can be easily adapted to suit every household as a family’s needs change, year by year, by virtue of our modular and future-proof approach. As more and more people enjoy the benefits of smart home technology, they can enjoy greater energy efficiency and control of their environments all year around, ensuring that everything from home security and heating to lighting can be controlled remotely or at the touch of a button. Sensor technology is also becoming increasingly integrated into high-end developments so that presence can be detected instantly to initiate lighting scenes quickly, easily and touch-free – an important consideration in a multi-user environment when heightened home hygiene is increasingly under the spotlight.”
Ensuring this rustic retreat enjoys the most up-to-date family-friendly technology, Gira include the following intelligent solutions:
- Gira G1 – a compact, intelligent central control unit for the KNX system – the internationally recognised standard for wired bus systems – which operates all of the featured building technology in the Friends Lab. This includes the control and management of lighting, blinds, climate and heating. The Gira G1 device includes an elegant user-friendly exterior which is designed with an impressive interface: so it not only looks attractive, it is also very simple to use. The high-resolution multi-touch display allows all functions to be intuitively operated with a touch or gesture just like you would with a smartphone or tablet.
- Gira E2 Design Line – everyone can manage all the systems in the summer house, by using the remote Gira App or via the Gira E2 Design Line, which complements the contemporary interior design with its Pure White Glossy colourway and minimalist aesthetic.
- Gira KNX Pushbutton Sensor 3 – the latest sensor technology controls lighting and blinds and ensures room temperature can always be comfortable. Guests in the Friends Lab can also use it to create the ideal ambience for a cosy dinner or movie night with mood scenes consisting of light, blinds and music.
- Gira HomeServer – the on-board computer for the smart home, this is the intelligent mind of the Friends Lab which efficiently connect a vast range of technologies and functions – from lighting, blinds, heating and climate technology to ventilation, security and entertainment systems. The functions and connection possibilities are virtually limitless, and can be adjusted at any time to suit the owner’s needs and lifestyle. A comprehensive security solution – implemented through the connection of external cameras and alarm systems – is just one example of what can be done.
The Friends Lab is the ideal location to unwind in one of Britain’s most picturesque counties, with rolling countryside, National Parks and an impressive coastline. The house is clad in pre-fabricated cross-laminated timber with black-coated Accoya wood on the exterior and the roof. With floor-to-ceiling windows and a large open living room which extends to the south, the occupants can enjoy the view from every angle, as the pure and simple building design sits harmoniously within the landscape.
Inside the rooms are warm and inviting, with an abundance of chestnut wood, natural limestone flooring and Scandi-style furniture. The length of the cottage is broken-up by a large block containing a light-filled living room, with entrances to the north and south, and large expanses of glass to bring the outside in, all year around.
Two master bedrooms are located at end of the house for extra privacy with a corridor running the entire length. The children’s bedrooms use the whole height of the property at 2.20m high, with specially designed sleeping platforms and play areas to have adventures. Every inch of the property celebrates stylish sustainable living with home comforts designed for maximum ease of use and efficiency. This includes dedicated desks, stairs used as shelves and partitions, and even a ballet bar with a mirror. The bathrooms are functional and eye-catching with colourful tiles and thoughtful lighting positioned above the baths and showers.
Architecture: AMPS Arquitectura & Diseño | 4°I 17, Calle de Carranza | 28004 Madrid | Spain Tel +34 915 391 854 | [email protected] | www.amps.es
System integrator: Channel Smart Buildings Limited | Call 01903 868 821 or visit www.channelsmartbuildings.com
Photos: ImagenSubliminal (Miguel de Guzman + Rocio Romero)

