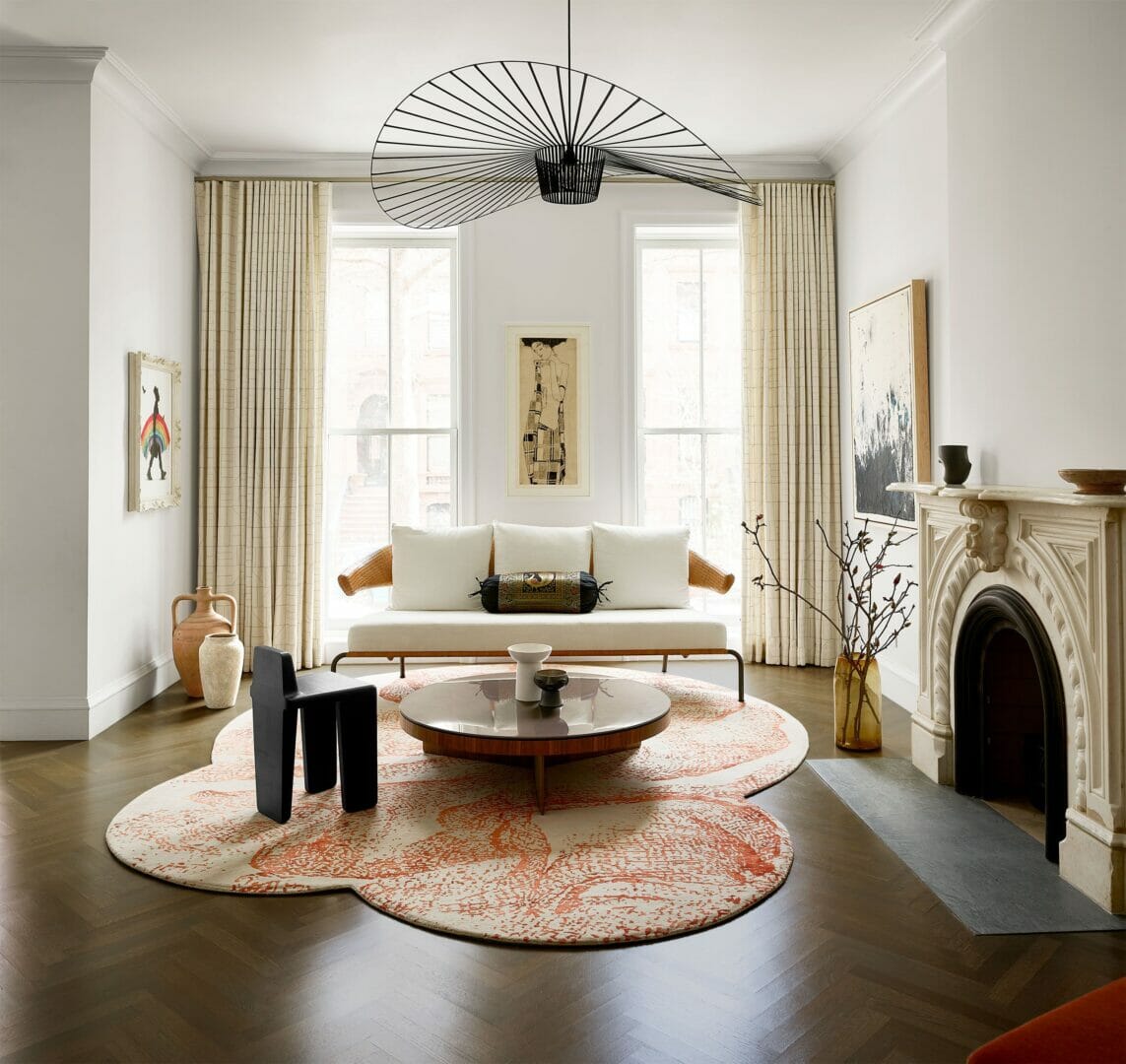
The cool-and-collected scheme was a full-circle effort for Ishka Designs.
Stripped-back spaces are a specialty of the New York City studio Ishka Designs. “A home should be able to come to life at its barest,” declares Anishka Clarke, one half of the design duo behind the firm. With her partner in life and work, Niya Bascom, Clarke fashions spaces that support myriad functions with sleek, streamlined forms. The duo’s practice is rigorous and responsible; Clarke and Bascom eschew synthetic materials in favor of natural ones and incorporate their clients’ identities while working to sidestep clichés. This can be a tough ethos to follow, but it’s all done with the goal of “giving more” while using less, says Bascom.
In a Brooklyn brownstone completed in 2019, Clarke’s and Bascom’s skill at designing with both efficiency and cultural context in mind were put to the test. The result is an elegantly minimal home with details that speak to the heritage of its stewards. The clients, a couple with Pakistani and Haitian lineage, were aligned on their needs: a largely open-plan home with room for their young family to roam. “It wasn’t a very hectic brief,” says Clarke. “They simply wanted a space that felt like them.” As a starting point, Clarke and Bascom deployed a circular motif in their decorative choices throughout the house. “We love the principle of a circle,” says Bascom. “There’s no beginning, no middle, no end—only constant growth.”
Clarke and Bascom came aboard just as local architecture and design firm Harper Design + Build finished renovating the historic townhouse, which was built in 1899; Harper was responsible for the interior architecture and preserving original details wherever possible. The house’s latest incarnation features higher ceilings and additional depth on several floors, extending the already roomy five stories into something akin to a self-contained world. “The space takes care of you,” shares the client. “When we go away somewhere we are always excited to come back home.”
Each of the five floors in the house has a distinct purpose. The cellar, a floor below the garden-level basement, holds a gym, a DJ room for the record-loving husband, and a craft area for the whole family to enjoy. In the basement, an office for both husband and wife makes the most of its limited use of pattern and is adorned with a sumptuous Romo wallpaper that mimics the worn silk of an old Persian rug. Guests enter on the parlor level, where an airy living room is divided into two discrete sitting areas centered on round rugs that tee up the circle theme. In one corner, the shape is repeated in more dimensions with a 1970s Metafora Lella and Massimo Vignelli cocktail table, a Flos lamp, and a reissued Mathieu Matégot chair by Copacabana.
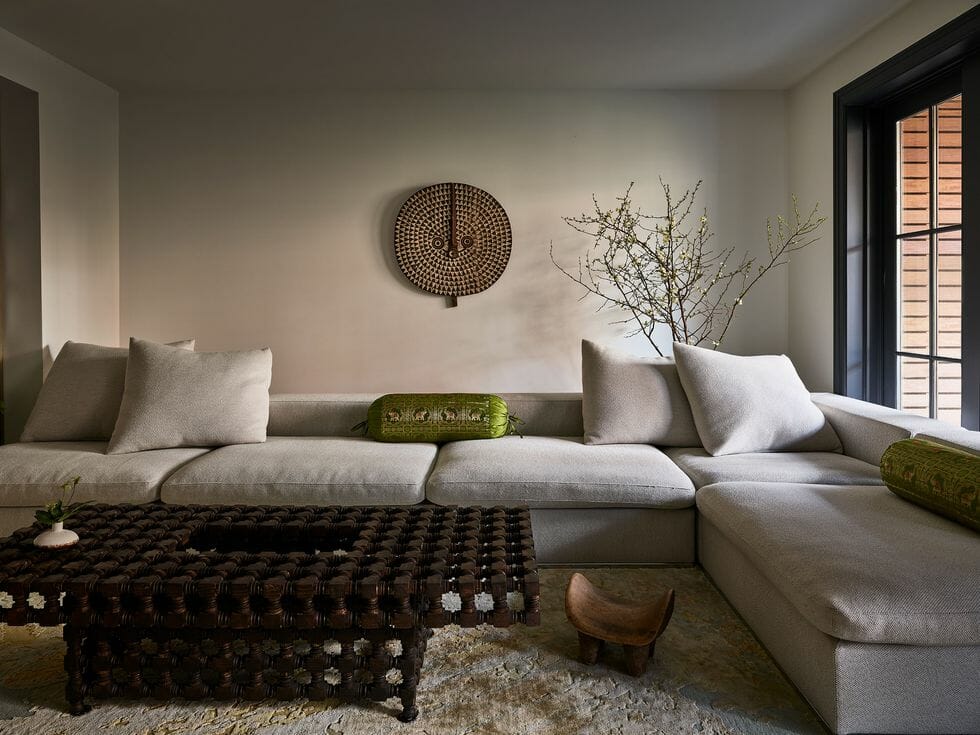
“The clients simply wanted a space that felt like them.”
Also in the living room is an Erased Heritage rug by Jan Kath, which references the complicated colonial legacies of the homeowners’ countries of origin. “The concept for the project started with the clients, their personalities, and their heritage, which was very important for them,” says Clarke. “They wanted to feel represented in their home.” Accommodating the clients’ desire for texture and depth alongside Ishka’s minimalist, culturally aware approach was a tightrope walk further accomplished by incorporating the work of contemporary artists Ndidi Emefiele, Prince Gyasi, and Shreya Mehta, each piece chosen specifically for the project. In addition to artworks, the duo selected lush floor- and wallcoverings, rich with color and pattern.
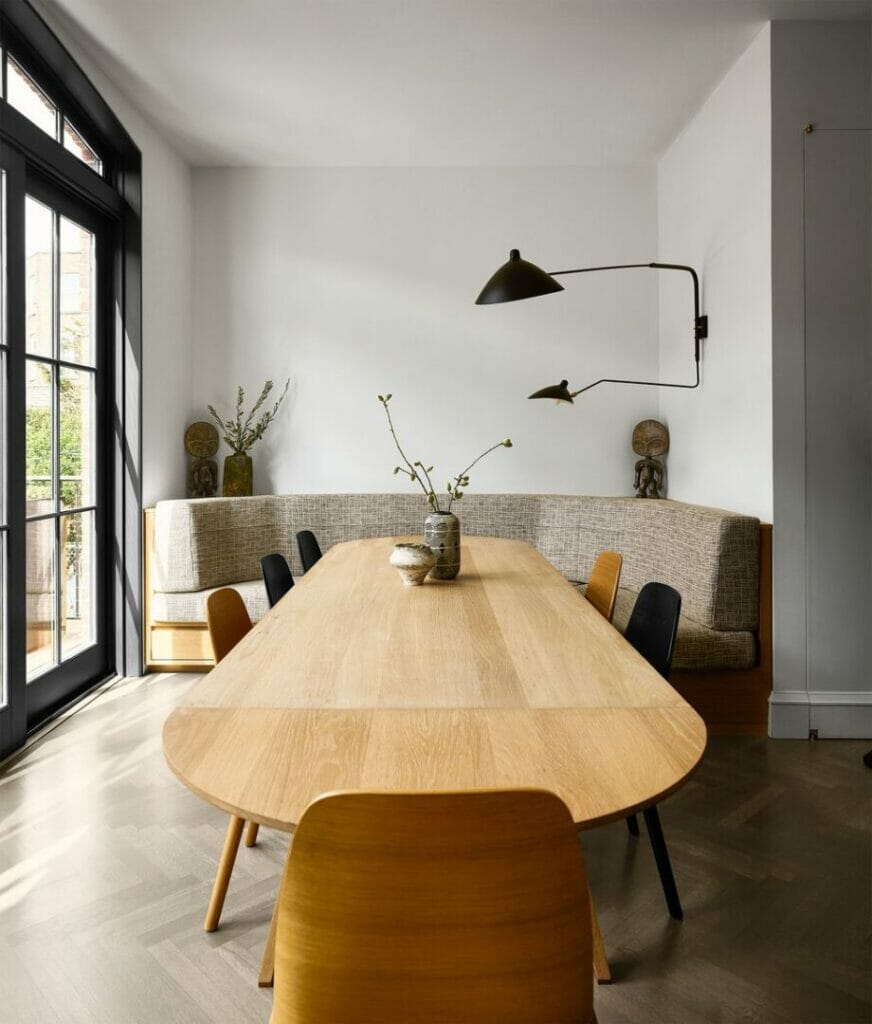
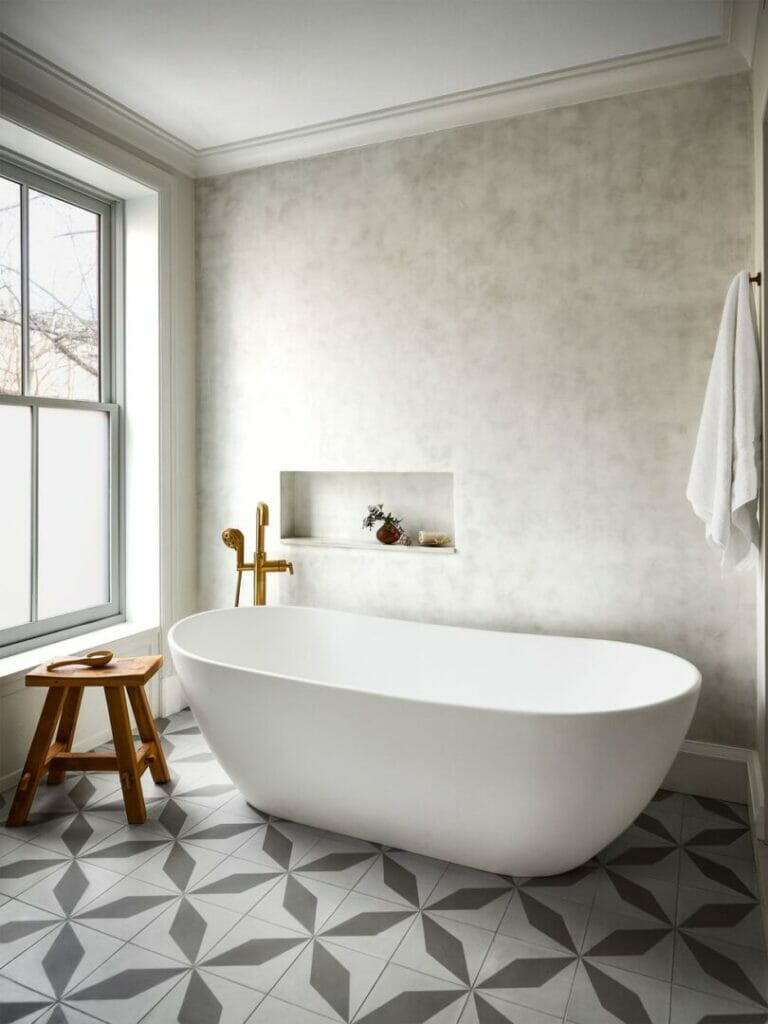
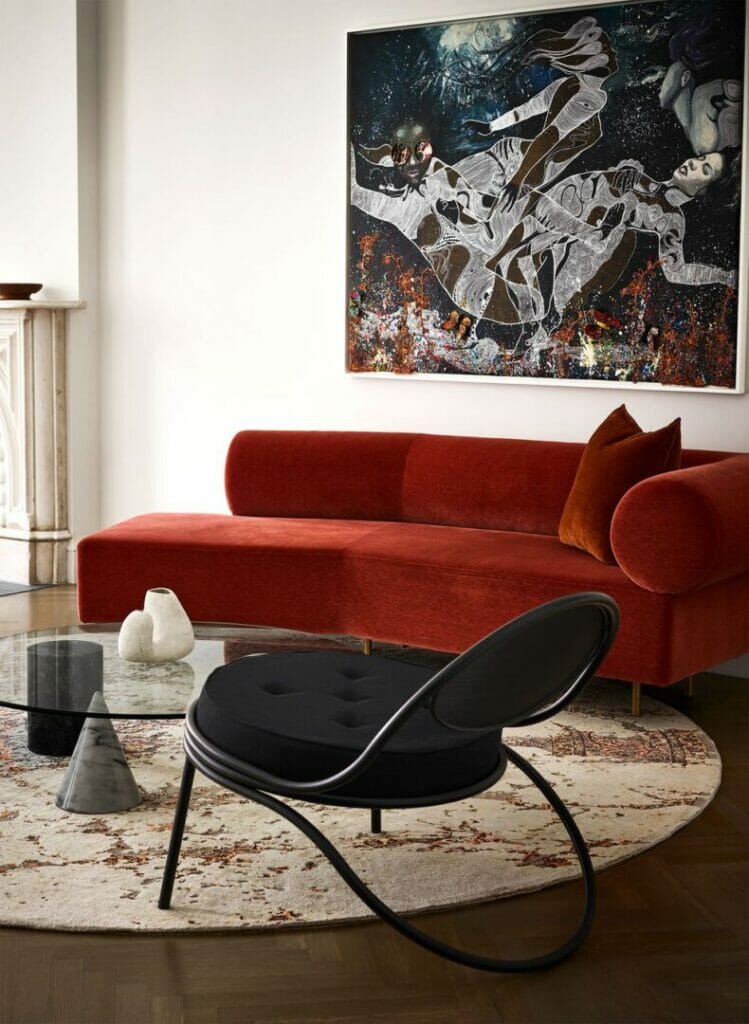
The most vibrant moments in the house arrive in spaces for the couple’s first child, who was born after the house was complete: A playroom on the home’s top floor boasts a bookcase that combines the geography of Pakistan and Haiti in an ocean-hued configuration of shapes reminiscent of Memphis Design. In the nursery, hints of mango interplay with graphic silver-and-white Juju wallpaper.
Other subtle nods to the clients’ respective backgrounds appear throughout the house: in the jali (a type of latticed screen) that frames a staircase; in the carved-wood doors joined together to make a headboard in the serene main suite; and in the Moroccan moucharaby-style cocktail table that anchors the den. None of these pieces comes from the clients’ specific countries of origin, though they all privilege non-Western craft and design traditions. Grouped together, they communicate a desire to honestly acknowledge the past while partaking in the rapture of the present. As Bascom puts it: “Forward ever, backward never.”
