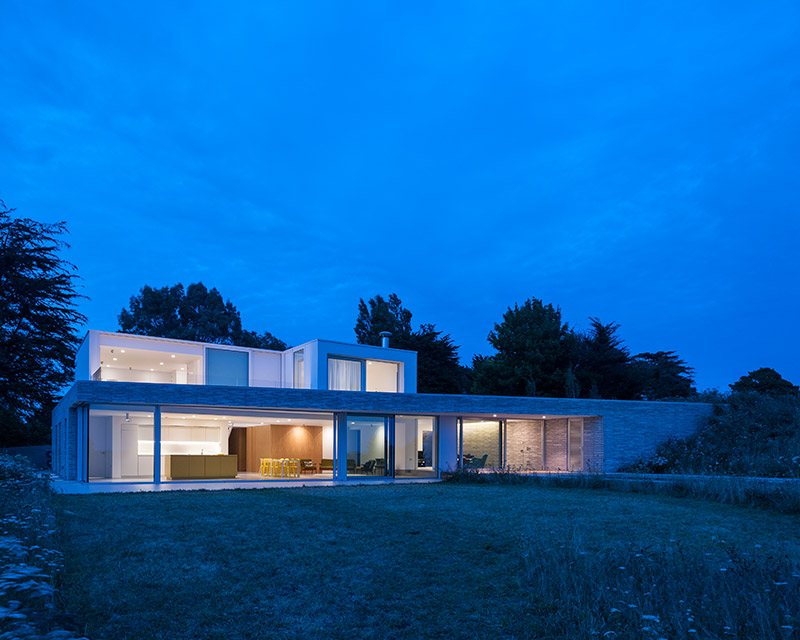
CASE STUDY
Using rooflights to make the most of natural light
Broombank is a RIBA award winning new build house designed by SOUP architects, situated on the edge of River Alde in Suffolk
The balance between nature and architecture
The brief, as stated by SOUP, was to ‘create a relaxed contemporary house within a reconsidered, “natural” landscape that blurred the site boundaries to its neighbours and adjoining marshland’. The location therefore remained a strong focal point throughout the entire project, with each aspect of the build designed to accentuate the stunning views of ‘outstanding natural beauty’.
As Patrick Walls, from SOUP explains, the central motif was to ‘try and control the sense of arrival and movement through the house by creating an entrance courtyard to the front which didn’t give a direct view through to the River Alde’. He goes on to say that ‘the view is kept and created by the front entrance; you move through into the main living space which then opens out onto the wide landscape’. The property itself has been kept minimalist in style; large open space and concrete floors remain neutral in colour to further highlight the surrounding greenery.
The unfolding relationship between nature and architecture is maintained through the property via the carefully positioned rooflights that allow sunlight to pervade the building.
Using rooflights to make the most of natural light
As part of the architects vision to incorporate as much outdoor space as possible, Glazing Vision were delighted to supply a range of bespoke rooflights to make the most of this natural source of light.
The central feature Glazing Vision supplied was a Bespoke ‘Eaves’ Flushglaze Rooflight [3650mm x 1685mm]. This was positioned within the stairwell, enabling light to flood into a typically dark, enclosed space using both horizontal and vertical sections of glass
Glazing Vision’s ethos of ‘minimal framework’ made them the natural choice when it came to the roof glazing on this building. In order to achieve the goals of the design brief, the avoidance of visible framework was critical to the overall aesthetic.
The glass on the central feature rooflight appears to disappear into the building fabric, forming a seamless integration between the glass and building envelope
As communication is essential when dealing with small details, Glazing Vision provided detailed general arrangement drawings. These included recommendations on how internal finishes might be carried out in order to minimise, and in most cases, completely hide any supporting framework.
Frameless glass finishes are not always easy to achieve. One of the critical design requirements of glass used in any building project is to resist the loads created by wind pressure and snow, as this can dictate the maximum single pane size permitted before the deflection of the glass exceeds what is considered safe. Glazing Vision calculated the appropriate thickness and type of glass to meet the specified requirements. After initially assessing the unit and the deflection of glass to wind pressure, Glazing Vision felt that there might have been a risk of fracture, due to the sheer size of the horizontal pane.
Refining the design for better performance
The rooflight therefore had to be considered with a new specification to deliver the appropriate safety requirements. Glazing Vision’s standard glass specification of 6mm toughened glass was increased to 10mm thickness on the horizontal plane in order to minimize deflection. The eaves unit was designed in house at Glazing Vision by one of their experienced cad designers, before being expertly installed to meet the new specification.
Without these revisions, further framework would have been needed to support the horizontal pane of glass; splitting the pane into two sections in order to strengthen the large unit. Ultimately, the overall flow of the glass and minimalist appearance of the property would have been interrupted.
The homeowner’s requirement for a haven of peace and tranquillity was fulfilled, primarily due to the carefully planned use of light and space throughout the design build.
Installing the bespoke rooflight required a high level of skill and attention to detail. Glazing Vision were able to adapt their designs to deliver the best possible performance, meet safety requirements and to achieve the desired, minimalist aesthetic.
Watch the video at www.glazingvision.co.uk/broombank
