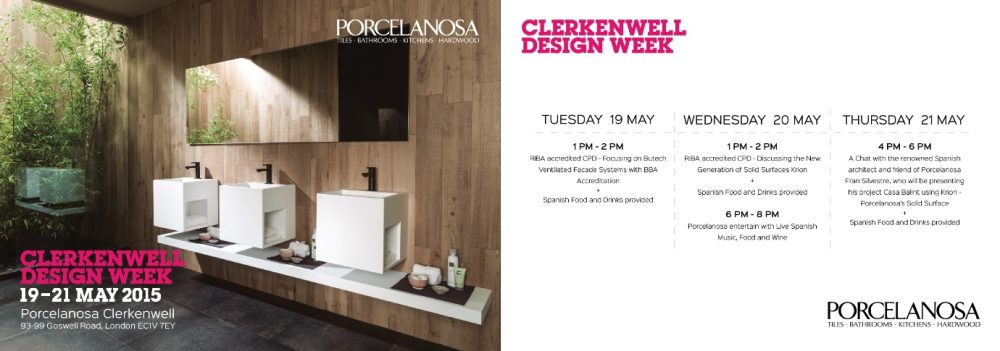
With special guest, renowned Spanish Architect Fran Sivestre and drinks, food and music from Spain.
Porcelanosa invites you to a special design week event taking place next week on the 19th, 20th & 21st May in Clerkenwell.
Please come along and join in; there are talks from Fran Silvestre, renowned Spanish Architect and the Porcelanosa team on architectural and design lead innovative projects and products. To accompany this, freshly cooked Spanish food, drinks and music.
Tuesday 19 May
1pm – 2pm: CPD Presentation on Butech Ventilated Facade Systems + Spanish food and drinks
Wednesday 20 May
1pm – 2pm: CPD Krion – CPD Presentation on our Krion New Generation Solid Surface + Spanish food and drinks
6pm – 8pm: Live Spanish Music with Spanish food and wine
Thursday 21 May
4pm – A chat with…Fran Silvestre: Architect Fran Silvestre will be presenting his project Casa Balint made out of Krion
Fran Silvestre presents his latest project Casa Balint to Clerkenwell Design Week 2015. The talk will take place in the Clerkenwell Showroom, 93-99 Goswell Road, EC1V 7EY London on 21st May.
Architect Fran Silvestre’s unmistakable style is portrayed in a project which started with the aim of integrating a modern-styled house into the peculiar topography of a golf course located in the vicinity of the luminous city of Valencia and has been created from top to bottom using Porcelanosa products.
The elliptical shape of the building, an aerodynamic volume achieved by means of a continuous façade by Krion® solid surface Snow White, has a simple curve that doesn’t require thermoforming to adapt to the geometry of the piece.
White is the colour that completely dominates the indoor and outdoor of the house, only disrupted by the gleaming turquoise of the swimming pool, achieved by means of the mosaics from Porcelanosa. The different green tones in the garden and the surrounding vegetation give an air of solemnity to the project, which has been selected as one of the five finalists in the 2015 Archdaily “Building of the Year Awards. Houses”.
The space is 772 square metres and it has been put together on three floors, which are distributed around an open central area, as a patio, covered by a skylight which lets the sunlight go through the house. On the top floor one can find the bedrooms, whereas on the ground floor there is the kitchen, and a wide dining-room can also be found making its way out to the garden. Last, but not least, the basement connects with the patio, working the latter as an important element to enclose the space.
The natural materials, present in the flooring of the house, overlap the different spaces of the Balint house. The unique design together with materials used create carpets of light which transform the inside of the house as the hours go by.
Fran Silvestre will be at Porcelanosa Clerkenwell explaining in-depth the techniques used in the project and his inspiration behind the project.



