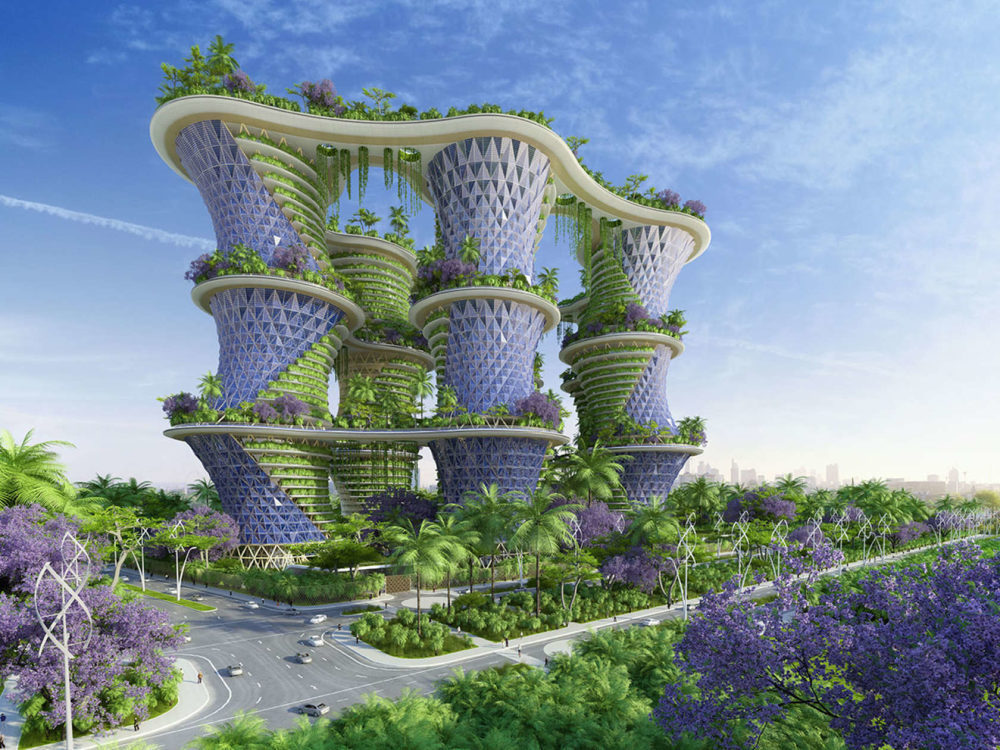
Hyperions, the latest conceptual proposal to come from the firm of ecological architect Vincent Callebaut, is named after the tallest tree in the world, a sequoia in Northern California. The name is fitting, as the striking “garden towers” combine a sensitivity to the natural world with an architect’s eye for grandeur.
The proposed site for the project is Jaypee Sports City, a planned community on the outskirts of New Delhi. It was conceived with the help of the Indian agro-ecologist Amlankusum, who explains that the towers were designed with “the double objective of energy decentralization and food deindustrialization.” Like many of Callebaut’s proposals, Hyperions is an imaginative, even radical, project that seeks to maximize sustainability by transforming the way people live in urban spaces.
Hyperions consists of six interconnected “garden towers,” 36-story-high structures built from wood gathered from the sustainably managed Delhi forest. The use of wood is important to Amlankusum, as it is an abundant, sustainable resource in India. “I wanted our architects to celebrate this green treasure by building tall structures with wood because it’s the material that provides the best environmental footprint during its lifecycle — from harvesting to recycling, through transportation, processing, implementation, maintenance and reuse,” he explains.
The towers serve as a “vertical village,” containing both residential and office spaces. The indoor spaces open onto “cascading hydroponic balconies, ” where food such as carrots, tomatoes, spinach and saffron are grown, meeting most of the residents’ food needs. Additional food is produced either in large greenhouses located on the top of the towers or in nearby agroforestry fields. Due to the placement of green footbridges, walking from tower to tower is easy, and the structures are designed to promote a sense of community among the residents. The orchard roof that stretches across the towers functions as a community center, with an swimming pool and playgrounds in addition to greenhouses.
The design of the towers promotes natural airflow, which — according to Amlankusum — can naturally cool or heat the air without using any electricity at all. It accomplishes this feat by making sure the air comes in contact with the stable temperature of the Earth. “Our village basically imitates the climate control of a termite mound,” Amlankusum explains. This design, in addition to the solar panels on the outsides of the towers, helps make Hyperions a remarkably energy-efficient building project.
As Callebaut and Amlankusum explain, Hyperions is not only a building project, but a sustainable ecosystem in itself. By combining urban spaces with agriculture, the designers hope to create a “humanistic alternative that brings together the best of both the city and the countryside.”




