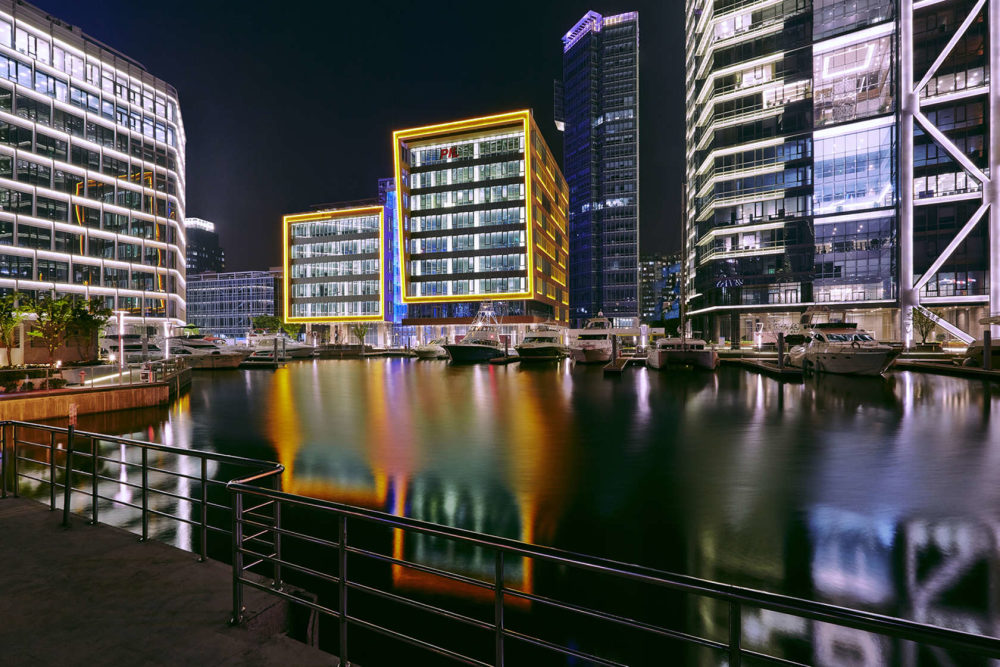
It’s often said that architects need to think big, and this is especially true for master planning, a scale of design so large that projects are typically measured in acres or hectares and delivery timelines can span decades. This is an area of the practice that’s frequently understated, perhaps because it has remained under the umbrella of architecture and hasn’t yet broken off into its own separate discipline, or because the sheer size and lengthy completion times don’t easily translate into press-ready photo ops. However, it’s for exactly these reasons that a completed master plan can say more about a particular culture or era than a single building, park or interior can ever aspire to.
Today’s mixed-use urban designs provide an exceptionally high level of prescription compared to planning efforts of the previous century. After a decades-long proliferation of single-use districts led to an impractical division of life’s myriad activities, there has recently been an incredible demand to produce new urban districts based on previous practices of adjacency and close connection.
Occurring primarily in developed nations, a post-industrial economy now allows such adjacencies to exist without the detrimental health effects that led to a division of uses in the first place. Coupled with a cultural shift that’s seen a massive wave of re-urbanization in our cities, it’s possible that the sort of districts featured below will eventually become the norm again, replacing excessively-divided, single-use developments that have defined the planning profession since its modern inception.
Orestad City by YWAcreativelab, Copenhagen, Denmark
On Amager island in Copenhagen, this development — planned to house 100,000 — occurs around a major infrastructural crossroads. Providing all the daily needs of its inhabitants, this new district’s prime draw is quick, easy access to multi-modal transportation options and short travel times to nearby hubs.
Bilbao Waterfront Abandoibarra Master Plan by Balmori Associates, Bilbao, Spain
This district was conceived to be a destination along the city’s waterfront, drawing people from the internationally-known Guggenheim museum next door. The area’s master plan, which dates from the late 1990’s, accommodates several high-profile buildings and is woven together with an extensive park.
Huishan North Bund by Perkins Eastman, Shanghai, China
For a waterfront site in central Shanghai, the primary focus was environmental sustainability. Inherent already in the project’s location above major transit, a thorough mix of uses were placed here to ensure 24-hour livability.
Starry Street by 5+ Design, Chongqing, China
With an ominous, fortress-like appearance, this development combines dense lower-level retail and shopping with numerous residential towers. Seated next to a waterway, it adds legibility to the edge of a busy shoreline road.
Shanghai International Cruise Terminal by SPARK, Shanghai, China
Another dense waterfront development in Shanghai, this international cruise ship terminal places a dense mixed-use district alongside its maritime program. Although tightly-packed by western standards, spacing between the buildings was prescribed as being open enough to give them “breathing room” in comparison to the rest of the city’s fabric.
Federation Square by LAB Architecture Studio, Melbourne, Australia
Primarily an entertainment district, this development also features office space and retail. It is organized around a central square that acts as an amphitheater for 35,000 people.
China Merchants Tower & Woods Park Master Plan by SOM, Shenzen, China
Combining office and retail, this sustainably-oriented development is another indicator of the rapid pace of urbanization happening in China. The solution was reached with a prominent tower-and-bar configuration making full use of the site.
Masterplan IJDock by Mecanoo, Amsterdam, Netherlands
This waterside development in Amsterdam was designed as if it were a solid city block with large voids subtracted from it to accommodate the various programs. This method allowed twice the client’s desired volume to be provided in the final build-out.















