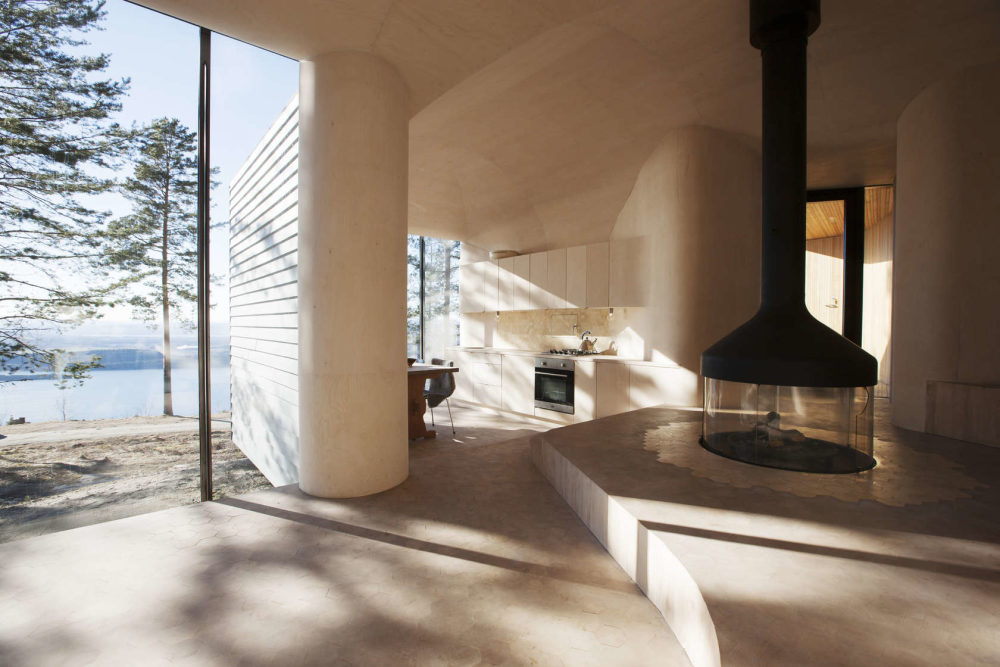
The Nordic Northern European countries, including Sweden, Norway, Denmark and Iceland, are known for their high quality of life, remarkably scenery and varied geography and cultures. Stretching from the reaches of Greenland to the borders of Russia, the Nordic territories are home to mountainous forests and rocky wind-swept cliffs overlooking magnificent fjords. Appropriately enough, the region also has a reputation for coolly minimal designs of furniture, interiors and products that reflect its history and geography. Smooth and simple — not to mention affordable — the use of warm wood materials characterizes much of this design.
The following collection of Nordic residential interiors all use plywood in their designs, lending the homes a warmth and tactility that echoes the wooded forests and contrasts the sometimes snow-covered climes. The material is in line with regional design tastes, and offers an affordable and often sustainable alternative to other exotic wood choices, while remaining stylish and minimal.
Cabin at Norderhov by AtelierOslo, Hønefass, Norway
Sitting on a windy sloped hill overlooking a nearby fjord, this home features outdoor spaces shaped to provide shelter, while the interior space is a curved series of rooms finished in bended birch plywood. These curved surfaces are continuous throughout, but a series of stepped transitions define the functional zones.
House Husarö by Tham & Videgard Architekter, Sweden
Located on an archipelago outside Stockholm, a pine wood forest surrounds the mono-pitched volume of the house, where public spaces are on the ground floor and private spaces and bedrooms on the second. A relatively modest budget dictated materials choice, with folded sheet metal cladding on the exterior and plywood sheets framing the vaulted roof of the interior.
HAMRA by DinellJohansson, Gotland, Sweden
This simple cabin home is the prototypical image of a house. Its construction is of concrete framing and plastered walls, with four glazed openings on each side of the cube. Plywood is used in window shutters as well as the interior functional volumes around and in which cooking, dining and living take place.
Rabot Tourist Cabin by Jarmund/Vignæs Architects, Hemnes, Norway
This cabin is set in the Northern reaches of Norway, in a glacier park with harsh climatic conditions. The cabin features seven bedrooms with 30 beds spread across, allowing large groups to congregate. The kitchen and other interior furnishings are made of locally crafted birch plywood.
House Morran by Johannes Morlander Arkiteker AB, Gothenburg, Sweden
Renovating an existing 1950’s cabin with a 1970’s addition, this project resurfaced the façade in plywood coated with black pine tar, a traditional method of preserving boats in the region. Interior walls and eaves were made with plywood in both cladding and construction.
Ermitage Cabin by Septembre, Lysekil, Sweden
This minuscule cabin frames views of the sea to one side and pine forest to the other, while a large sliding glass door opens up the living space to the outside. Black painted Swedish Spruce is on the exterior and plywood walls and ceilings on the interior.
Edge House by Johannes Morlander Arkiteker AB, Kolboten, Norway
This home for a young couple in the suburbs of Oslo makes use of a difficult site by suspending the main volume on steel columns as an entrance staircase climbs the slope on the exterior, giving the home a complex spatial relationship between building and site. A steel-frame construction with polished concrete floors contrast the birch plywood and naturally colored cement boards.














