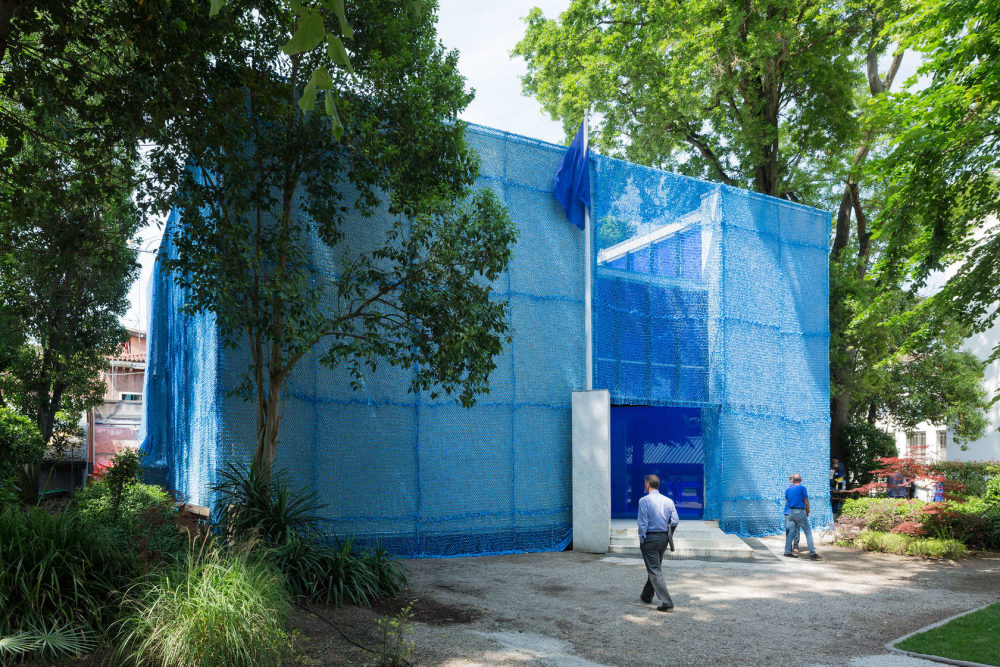
The theme of the 15th International Architecture Exhibition in Venice is Reporting from the Front. In response, exhibitions in the Dutch, Finnish and German pavilions highlight that providing housing for refugees is currently an architectural ‘frontline.’ Reporting from the ground in Venice, Architizer explored each of these stunning pavilions during the vernissage today.
BLUE: The Architecture of UN Peacekeeping Missions presents Camp Castor (Gao, Mali), designed, constructed and deployed by 450 Dutch soldiers, as a case study. BLUE refers to the color of U.N. helmets and the local Tuareg people’s indigo-dyed clothing.
It’s evident that simple reconfigurations of U.N. camps, for example locating hospitals on their perimeters rather than centrally to provide healthcare to local people more readily, would be of lasting benefit. The goal in designing bases should be to leave behind an infrastructure legacy when missions depart, empowering local communities to reconstruct their environments.
From Border to Home – Housing Solutions for Asylum Seekers examines the Finnish response to the challenge of providing emergency housing. By combining temporary housing with public buildings, notably schools, they promote integration into Finnish society rather than segregation.
A pragmatic proposal for new housing is ‘starting with a roof,’ initially using prefabricated structures, triangular in section, which are later incorporated into permanent structures. It’s significant that Alvar Aalto’s small Finnish pavilion, built as a temporary structure 60 years ago, remains in use.
For Making Heimat. Germany, Arrival Country, four sections of the heritage-listed pavilion’s walls have been removed for the duration of the biennale, symbolizing the ‘open door’ welcome of a million refugees in 2015.
The lessons of Doug Saunders’s book Arrival City (2011), distilled from his study of the effects of migration in 20 locations on five continents, have been well-learned. The basis of this exhibition is an analysis of eight requisites of arrival cities, including affordability, informality, immigrant networks and schools.
All of the pragmatic architectural solutions presented are characterized by compassion, but the tiny temporary Pavilion of the Western Sahara is especially poignant. Invited to participate in Aravena’s exhibition in the Central Pavilion, the Swiss architect Manuel Herz, working in collaboration with the National Union of Sahrawi Women, insisted on showing in an adjacent tent.
The powerful photographs and remarkable woven maps of six refugee camps in Algeria, housing 160,000 Berber people displaced from Morocco, demonstrates that displaced people have the potential to develop and maintain a viable infrastructure in the face of decades of adversity. ‘It’s a place to practice nationhood, rather than misery,’ says Herz.
