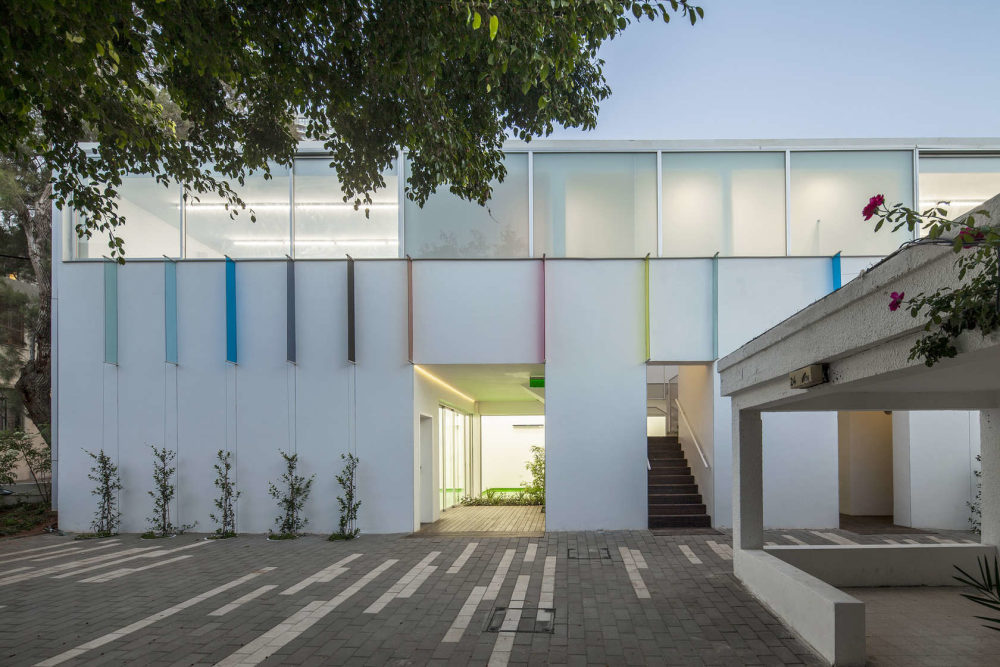
Few countries hold greater international attention than Israel. The world’s only Jewish-majority state, Israel is a holy place for all Abrahamic religions, including Judaism, Christianity, Islam and the Bahá’í Faith. While known for its history of conflict, including the world’s longest modern military occupation, Israel has emerged as an important cultural crossroads.
Mixing diverse works of architecture and design at the intersection of different beliefs and values, the country is home to incredible building projects. Taking a moment to reflect on Israel’s new designs, the following collection showcases the country’s cultural projects across a range of scales. Built as schools, museums and hubs of learning, the collection features a variety of programs to illustrate the country’s contemporary constructions.
Sited in the neighborhood of Neve Tzedek in Tel Aviv, this new French school is composed of two volumes. Created with a petit-jardin and open court, the project also features unique façade elements that direct visitors’ gazes to the sky.
Moshe Safdie’s Holocaust History Museum was designed as a 650-foot-long triangular concrete tunnel that traverses Mount Herzl’s western slope. Beyond the tunnel, the project was also formed with a reciprocal cone structure that penetrates deep into the Jerusalem bedrock.
Ron Arad’s Design Museum in Holon was made as a series of undulating ribbons that enclose space for exhibitions and events. Made as part of a program to enrich the city’s municipal life, the project provides an immersive environment to explore the world of design.
Haifa University’s Student Center was designed atop a ridge of Mount Carmel. Overlooking the Mediterranean, the building was made to integrate into the surrounding landscape and simultaneously provide functional clarity.
Preston Scott Cohen’s design for the Herta and Paul Amir building was made to house the Museum’s comprehensive collection of Israeli art, as well as galleries and public functions. It was created as a forward-looking work of architecture for the Municipality of Tel Aviv.
The Polonsky Academy was built as part of the Van Leer Institute campus in Jerusalem. Sited on a south-facing cliff, the project integrates with its existing surrounding buildings and material palettes.
The first LEED Platinum building in Israel, the Porter School uses advance technology for energy and water efficiency. Designed as a “living laboratory,” the school houses classrooms, offices, an auditorium, green roof and a cafeteria.
The Jerusalem Expansion to the Israel Museum was created as an addition, reorganization and new construction. Exploring the quality of light in Jerusalem, the design merges light in the landscape with a rigorous attention to the existing built environment.
The IMJ Tree House is sited at the entrance courtyard of the Israel Museum. Focusing around an existing pine tree, the small-scale project explores the idea of a tree house through a small roofed structure raised above its surroundings.
Chyutin’s Haifa Courthouse is located in the main northern city of Israel in the downtown area. Building off the slope of Mount Carmel, the project links to a variety of entrances and main urban pedestrian routes to form a structure as a “law factory.”
Dedicated to peace, the Peres Peace House is a space for meeting that overlooks both the city and the sea. The building was created as a series of layers representing time and patience. A variety of materials was used to realize the concept, including concrete, a stone base and translucent glass.
