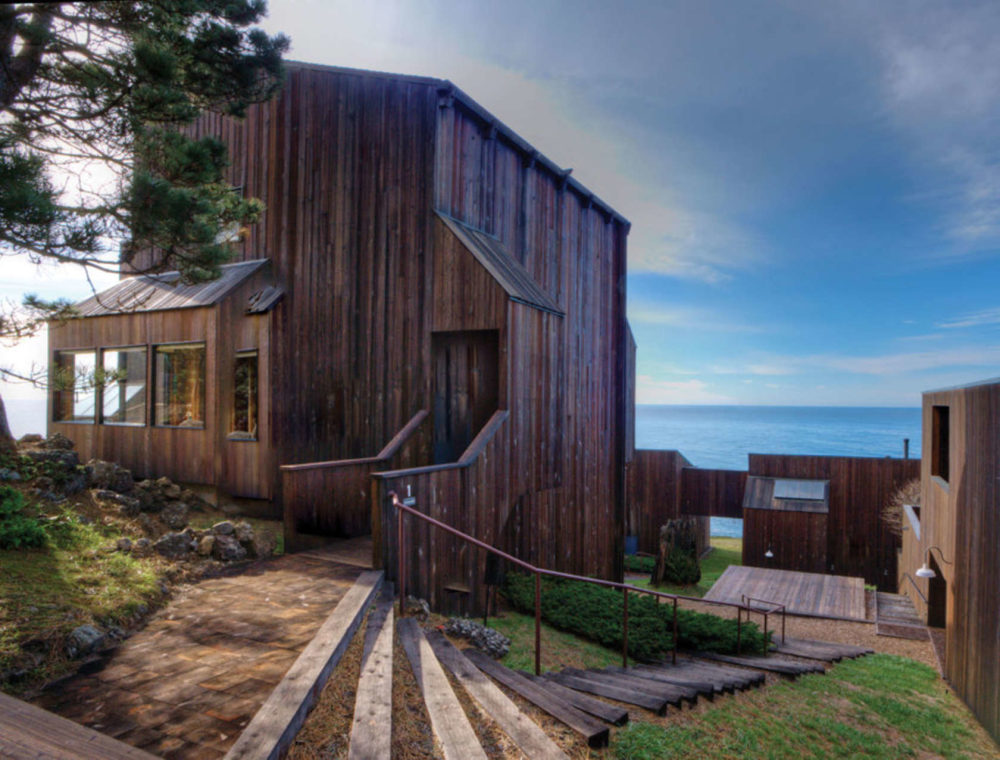
California’s Sea Ranch is a coastal community found in the state’s northerly Sonoma County. Developed in the 1960s by architect and planner Al Boeke, the community was envisioned as an environmentally sensitive group of homes that would preserve the open space and natural character of the surrounding landscape.
Boeke hired a number of influential architects and designers including Lawrence Halprin and Joseph Esherick to plan the community. The resulting residences were low-slung, two-story structures that blended seamlessly into the landscape. Utilizing modern forms inspired by the vernacular capitulations to topography and climate, these wooden homes were unpretentious mixtures of old and new.
Sea Ranch has gone on to inspire a host of private homes that draw on its unique architectural elements. The following collection of Sea Ranch–style homes incorporate sloping rooflines to accommodate winds from the ocean, untreated wood siding and muted colors. The angular boxy forms allow interior spaces to project outwards as saddled appendages, letting the structures sit lightly in their natural environments.
A number of styles and influences ultimately determined the brief for this residence, which framed the natural surroundings and fjords within three hipped roof joints that form separate living spaces. Natural materials and sight lines follow the details of the mountainside.
This Marin County family ranch compound with a red cedar construction, zinc roof and stainless steel sunshades sits atop a grassy hillside around a pair of courtyard pools. The expansive entertaining space provides for large gatherings.
The rising and falling forms of this forked residence on a ridge overlooking the ocean to the south and a redwood forest to the north have an unresolved bilateral focus, where one finds tightly packed rooms amidst the sweeping open loft of the public spaces.
This private home on a large nature preserve of rolling hills set on the Pacific Ocean is a modern interpretation of the ranch home in an environmentally conscious manner. The gently sloped roof rests atop three walls of rammed earth, opening onto a glass curtain wall.
This weekend home for a Danish consul and his family is again sited on a sloping hillside with views towards the ocean, while the structure’s forms frame views and break up the living spaces. The large windows, untreated wood siding and slanted rooflines recall Nordic design and Sea Ranch aesthetics.
This modest home deep in the heart of the redwood forests was built by an architect for his own family and features a double-height set of windows looking out from the living room. The pitched roof forms intersect to create an L-shaped structure tucked into the hillside.
Another home by California-based Turnbull Griffin Haesloop, this structure more clearly takes its inspiration from the barns and agricultural buildings found in typical ranches and features a lofted second floor and open kitchen on a vast 160-acre piece of land.
