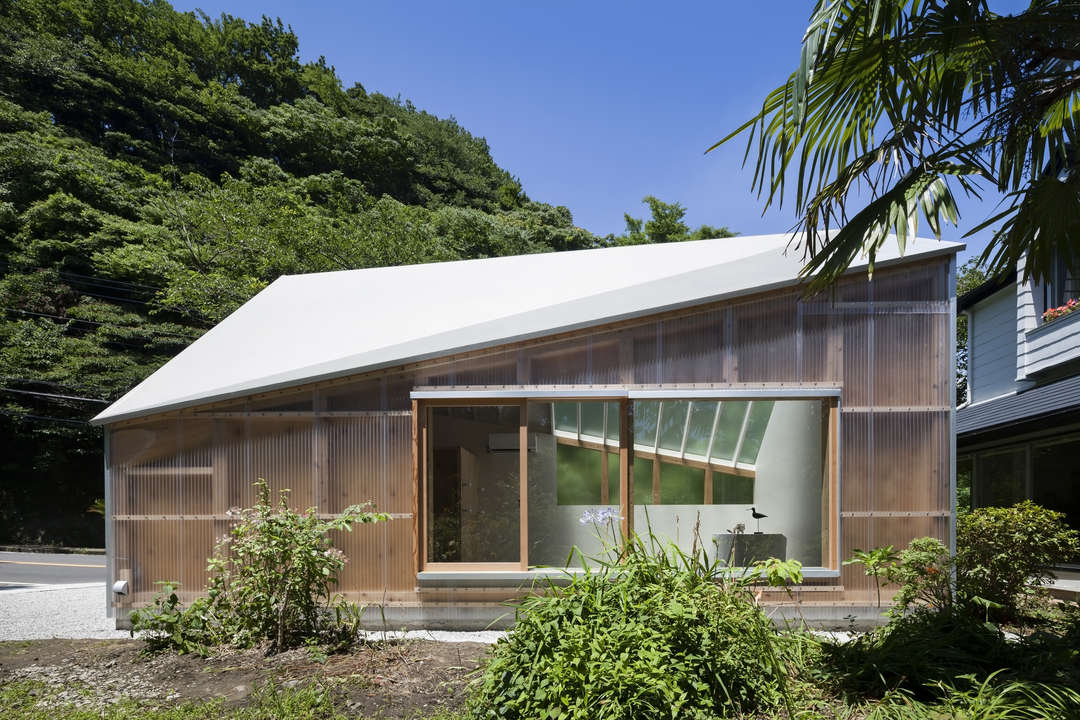
Polycarbonate and timber occupy opposite ends of the material spectrum. Their playful relationship is used by architects to dismantle the internal structure of a building’s walls and windows. The timber acts as a scaffolding, defining the volume, while the polycarbonate acts as a skin, defining the boundary. The translucency of polycarbonate both hides and reveals, acting as a barrier while also bringing in sunlight. Polycarbonate is an elegant material solution to the high price of glass and installation cost of windows and doors. Architects carve out openings in the wood structure and face with polycarbonate to create a luminous effect.
The combination of these two materials results in a new approach to housing that offers a compelling alternative to traditional construction and housing economics. With such low-cost materials, architects and owners can create a more imaginative vision for each home that allows for flexibility and adaptation when both planning and using in the building.


Light Sheds by FT Architects, Kanagawa Prefecture, Japan
Used as a photography studio, the artist wanted to avoid direct light. FT Architects used polycarbonate to diffuse the sunlight, as well as two 45 degree skylights to illuminate subjects evenly.


This gym employs polycarbonate panels on the exterior, both contributing to energy savings and illuminating the interior. The building design needed to be adaptable to accommodate different groups and programs using the space throughout the week.


| | | F A C A D E by TOUCH Architect, Bangkok, Thailand
The team at TOUCH Architect designed this structure to address excess sunlight in their office, as well as a lack of several functions in the current office. They used polycarbonate panels to filter the sun, and incorporated a mail box, shelf, umbrella stand and seating for the office.


The House In The Prairie by arba, Épinac, France
Made on a very small budget, the House In The Prairie does not have walls, but rather sliding panels. They allow the house to be closed, or completely open to the surrounding landscape. Recalling Japanese sliding panels, the white polycarbonate acts as paper, diffusing the light throughout the interior.


Air House by Francois Perrin / Air Architecture, Santa Monica, Calif., United States
The Air House is a space built to house the guests and artifacts of a UCLA professor. It was built as an experiment in low cost, low impact housing, intended to be replicated around the world, adapted to local materials and conditions.


Dome of Visions by Studio of Tejlgaard & Jepsen, Copenhagen, Denmark
The Dome of Visions begins a dialogue about sustainable housing practices by offering itself as an example of the future of housing. It also hosts lectures and events to engage the broader community in these talks.
Maison D. by Fouquet Architecture Urbanisme, Couëron, France
The Maison D. uses polycarbonate and timber as a “bio-climatic envelope” for the building. The inner wooden structure holds the living and sleeping quarters, opening up to more public spaces beneath the skin.
House C by HHF Architects, Ziefen, Switzerland
A low-cost housing solution for a family of five, House C resembles traditional farmhouses, exemplified by a standard wooden structure. The use of low-cost construction materials and methods allowed the family to design a custom house to fit their needs.
Lolita by langarita-navarro, La Almunia de Doña Godina, Spain
Lolita required an adaptable space for a roadside restaurant. The colored polycarbonate floods the interior with tinted light, and reflects the transitional nature of the space as visitors come and go.
Miyagawa Bagel by Roovice, Kanagawa Prefecture, Japan
As part of efforts to revitalize a small community in Japan, this bagel shop was built on the site of a former warehouse. It is located far from the main town, in an attempt to attract visitors from Tokyo, and to promote engagement with the local landscape.








