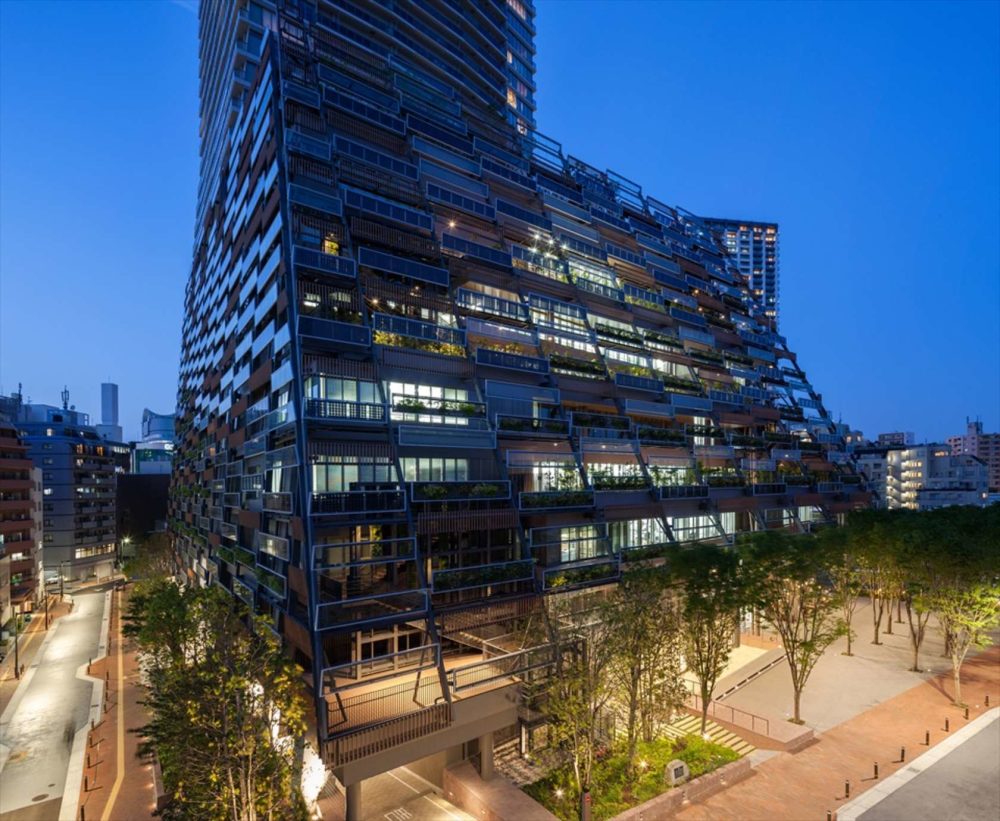
Following World War Two, Metabolism emerged in Japan as an avant-garde architecture and urban planning movement, seeking to bring Japanese urbanism to the global stage. Metabolism was an effort to reexamine the relationship between humans and the built environment. Among its many tenets, the movement sought to emphasize the concept of biological growth in architecture, that the city and its structures are living organisms developing together.
Metabolists diverged from much of the established international discourse, by that time seen as outdated. They moved away from architecture defined by functional programming towards one more focused on human association and mobility. Buildings were based on modular frameworks, often incorporating pods units, allowing for the expansion and rearrangement of space to meet the needs of the residents.
Today, nearly half a century later, architects still draw from the lessons of the Metabolists. Walls and floors dissolve into series of nesting and interlocking spaces, hybridized and instinctively interactive. These spaces seem even more relevant today as we move towards a culture that is increasingly relational. Architecture acts as a social network, growing and morphing as we seek increasingly to shape the world around us.
Reminiscent of many original Metabolist megastructures, the Toshima City Office incorporates office space, apartment units and a vertical garden. A small river even runs through the building.
With spaces separated only by glass and plants, House and Garden dematerializes the wall in favor of more organic and permeable boundaries. The clients live and work in this house and the spaces needed to be flexible in order to accommodate different activities.
Tackling the problem of putting the three functional units of a temple into one, Yutaka Kawahara Design Studio opted to stack the units. There is also included an elevated forest around the perimeter of the second floor, adding green both inside and out. Read more about this project here.
The S-House is based off a complicated structural logic of intertwining floors and stairs. The client wanted to maximize the floor space within a small footprint, producing the sensation of nested and interpenetrating spaces.
Tato Architects developed this residence piece by piece, dealing with a steep slope by stacking and linking each functional unit. They redesigned the residence based off older models of home renovations and additions found in some of the old houses in the neighborhood.
Reminiscent of the dense Metabolist structures from the 1960s, Kengo Kuma addressed the need for a new form of city center, a meeting place like those found in city halls in Europe. Nagaoka acts as an organism, including banks, restaurants, a theater and retail, within walking distance for residents of the town.
The Unfinished House epitomizes the Metabolists’ keen interest in fluid and adaptable space. Called a “container” rather than a house, the interior spaces all focus on a central gathering area, but are unspecified beyond this. With this flexibility, each child is allowed to pick their room, offices and storage can move, and the house is able to adapt to the changing needs of the family.
