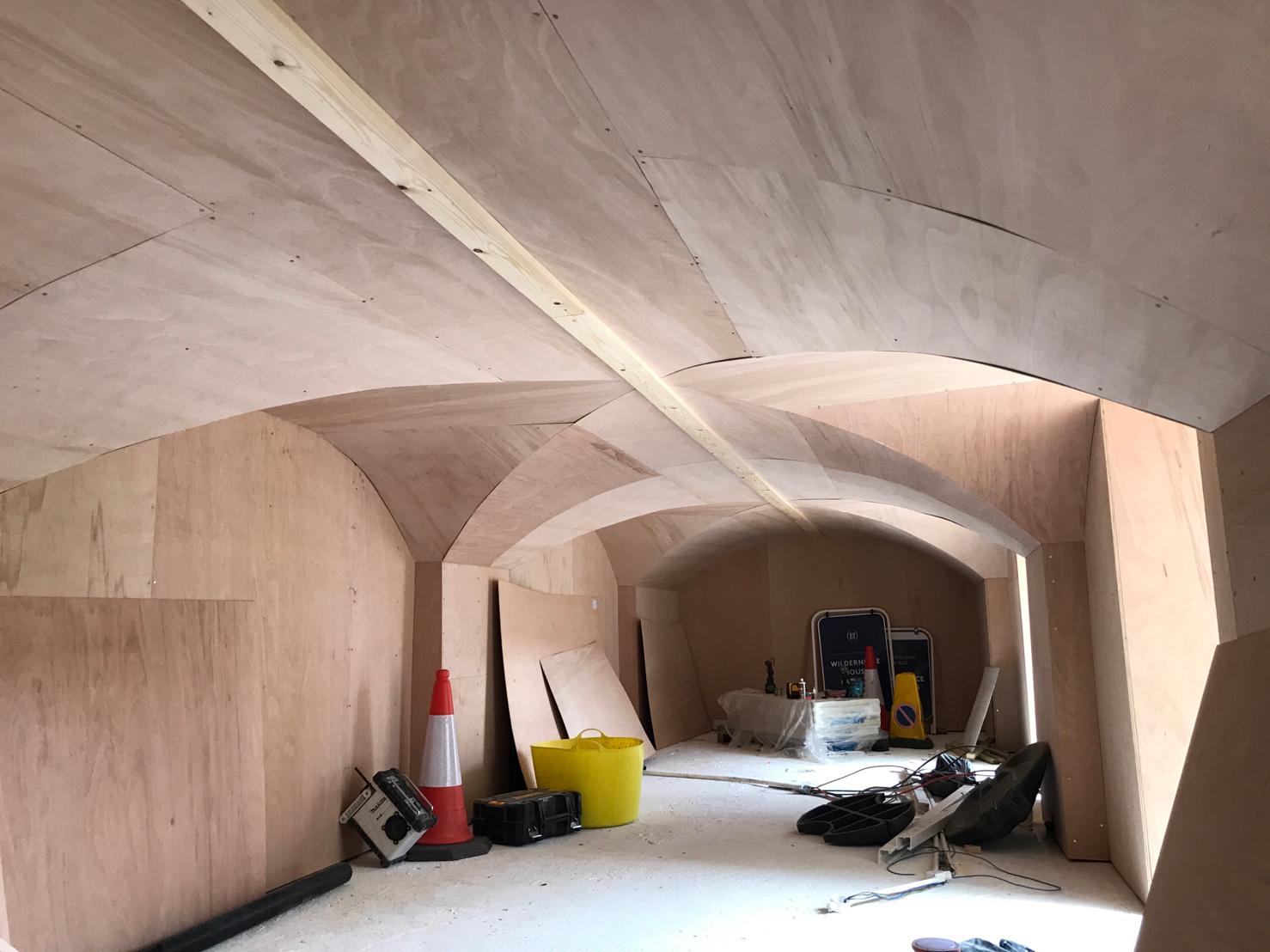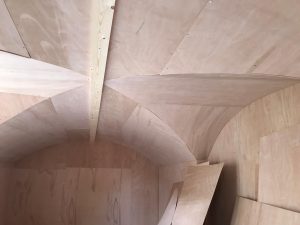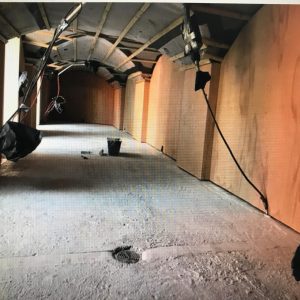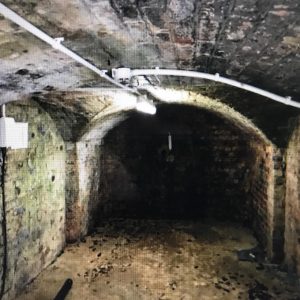
Overview
The scope of works was to provide extensive renovation works to Wildernesse House; a Grade II listed Georgian House with records as far back as 1327 set in acres of rolling Kent countryside. Within the specification was the requirement to provide watertight living quarters to the basement of this extraordinary property.
Wildernesse House having been used as a sector hospital during the second world war and a Country Club until 1954, when it was procured by the Royal London Society for the Blind (RLSB) as housing for the blind and partially sighted children until 2013 required modernisation to transform it into a luxurious boutique retirement home.
Delta Registered Installers Timberwise (UK) Limited were called upon to offer a waterproofing design to meet the requirements of BS 8102:2009 to achieve a dry habitable living space, defined as a grade 3 environment.
BS8102:2009 is the British Standard that gives guidance on dealing with ground water assessment, drainage and associated risk assessments and buildings partly, and fully, below ground as well as both deep and shallow basements.
Methodology
The basement to Wildernesse House is constructed from traditional stone and brick with the slab floor being cast of concrete.
On initial site visit previous waterproofing installation had been evident, however the structure was damp from ingressing moisture.
Due to Wildernesse House being Grade II listed a waterproofing system that was suitable for heritage structures was required.
Delta’s Type C Drained System was a perfect solution with its sympathetic reversible ‘air gap’ technology which would be suitable for Grade 1 & 2 heritage structures as the system is reversible.
Phase 1
Initially Timberwise’s technicians undertook repointing works. Over time the decay within Wildernesse House’s basement had allowed undesirable water ingress. All large holes found in the brickwork were sealed in preparation for the waterproofing system.
Prior to the installation of the Type C system, an application of Koster Polysil TG 500 was applied. Koster Polysil TG 500 is an anti-lime inhibiter which reduces the amount of free lime leaching into the Cavity Drainage System.
Following the curing of the Koster Polysil TG 500, 2 coats of Koster NB1 was applied. Koster NB1 is a mineral coated waterproofing slurry which is ideal for sealing brickwork against pressurized water ingress.
The Delta MS Cavity Drain System was installed to the walls and vaulted ceiling with perimeter drainage set into the basement slab. The all-important inspection ports were added at approximately 8 linear meter intervals to ensure that the drainage aspects would be fully maintainable and in accordance with BS 8102:2009.
Phase 2
Phase 2 of the project was to a different area of the basement. This area had earth retaining walls which meant there was a lot of hydrostatic water pressure bearing against the structure.
As with Phase 1, repointing works were undertaken. Any large holes found in the pointing were sealed in preparation for the waterproofing system.
The substrates were then treated with Koster Polysil TG 500 anti-lime inhibitor, which also improves the water resistance of the basement structure by absorbing into the structure and locking in the free lime.
Two coats of Koster NB1 Grey were applied. Koster NB1 is suitable for waterproofing against ground moisture and for non-pressurized and pressurized water up to > 13 bar.
Following the curing of Koster NB1 Grey, a Delta MS Type C Cavity Drain System was installed on the basement slab.
Products:
Koster Polysil TG 500
Koster NB 1 Grey
MS 500
MS 20
Delta Channel
Case Study Results
The client was delighted with Timberwise’s pragmatic and practical approach to this project, assured that Wildernesse House will be preserved for years to come, given Delta’s 100-year product life cycle.
Wildernesse House is designed to bring people together to enjoy all the estate has to offer, we wish all the future inhabitants a happy and relaxing retirement.



