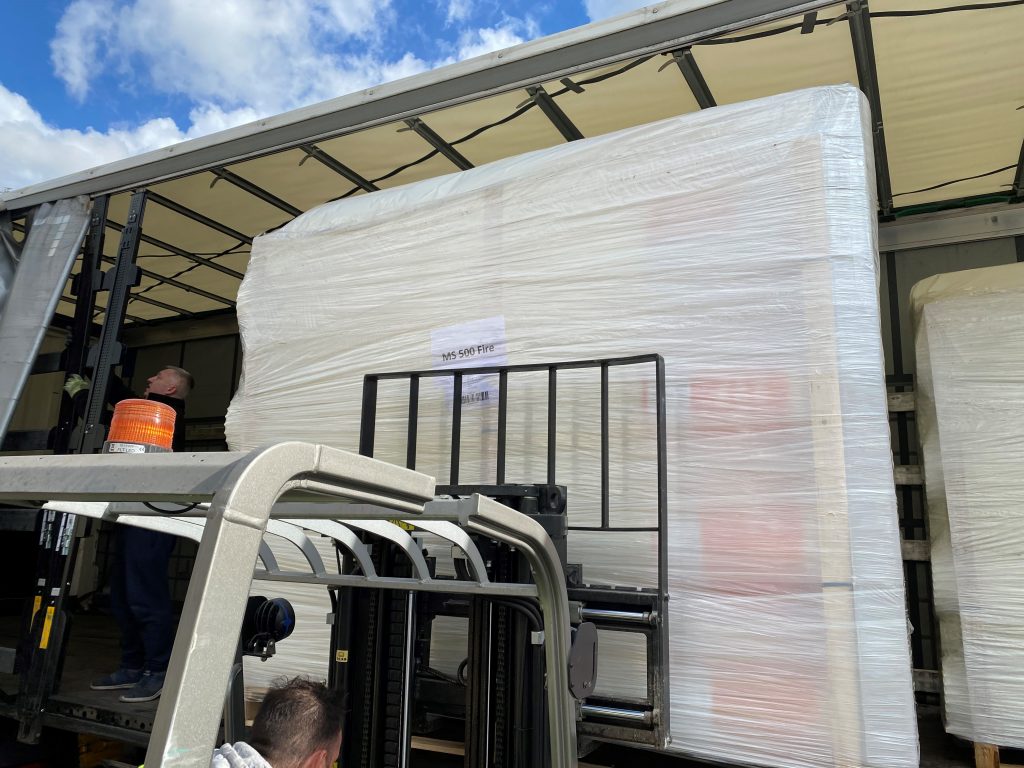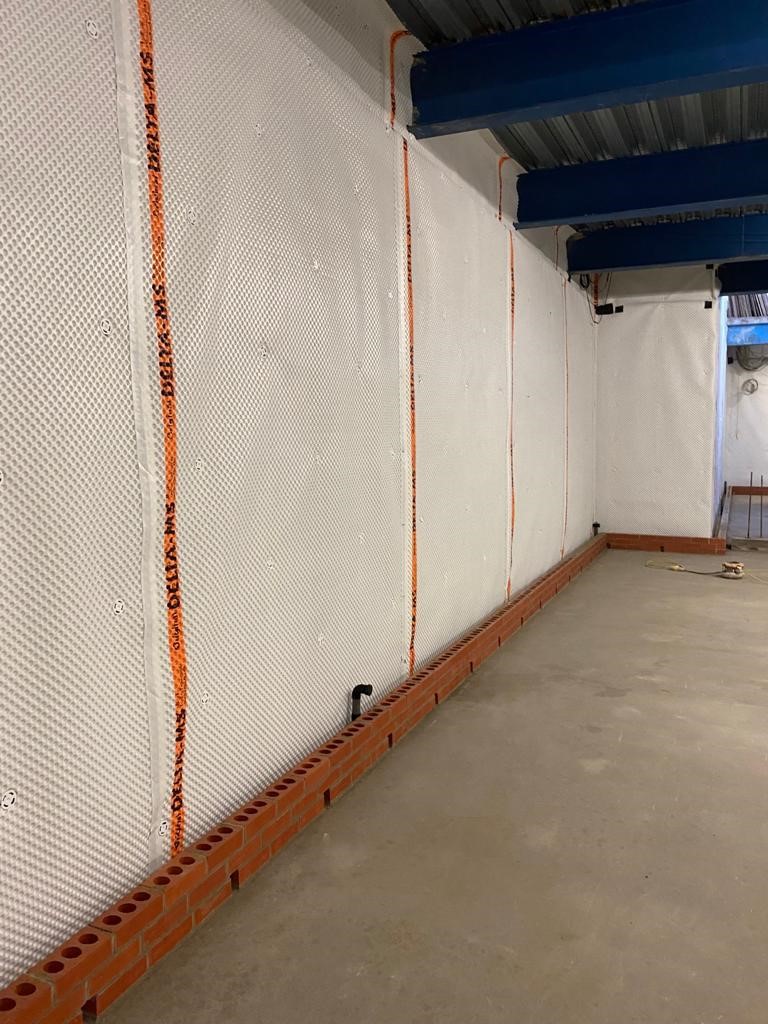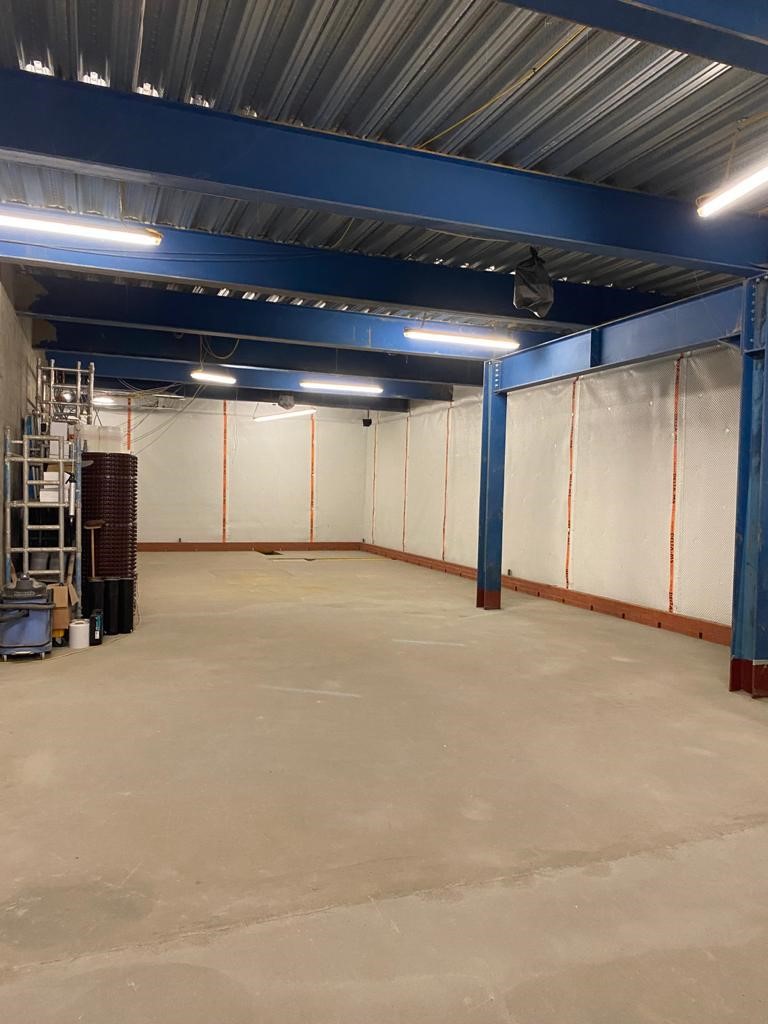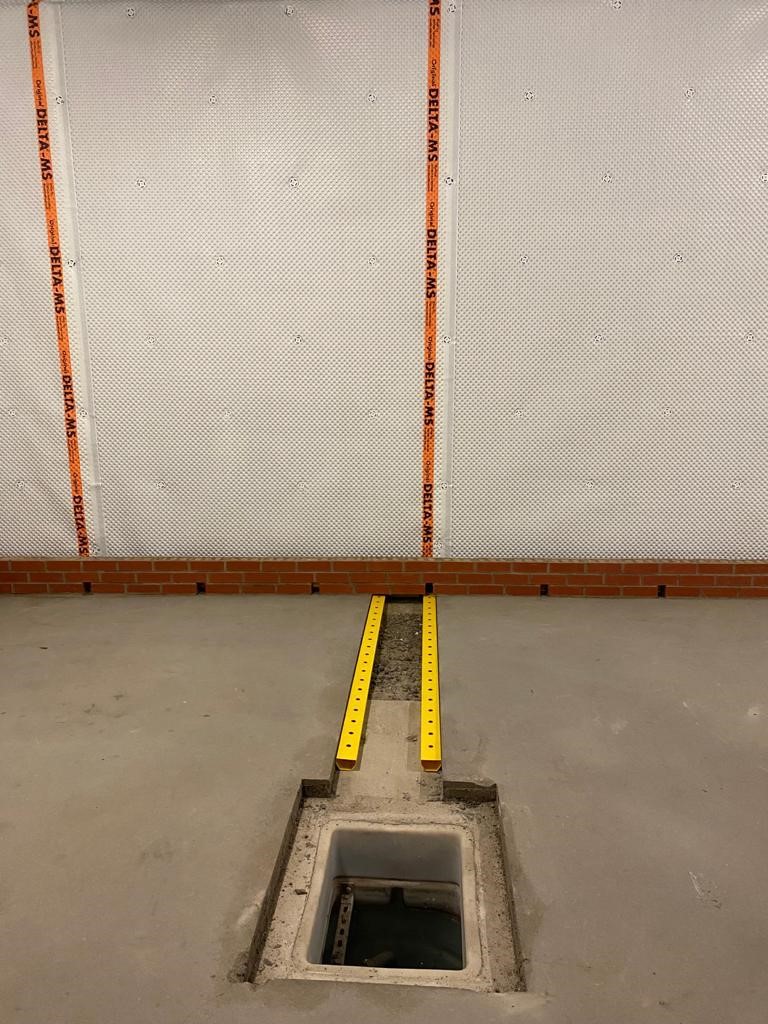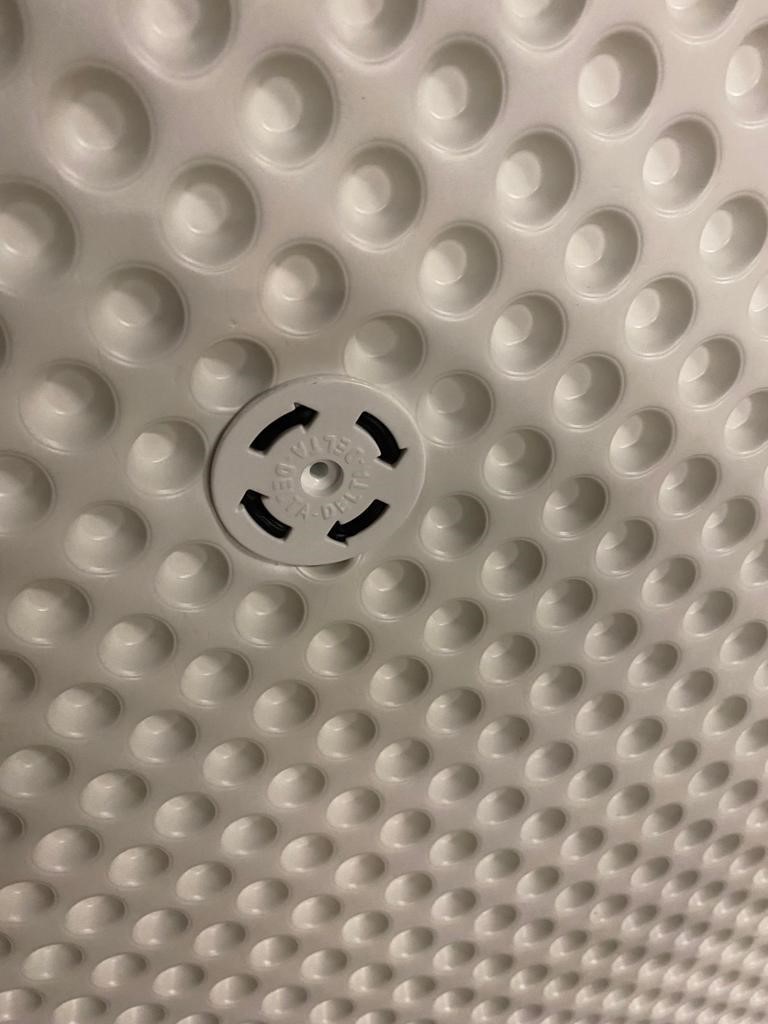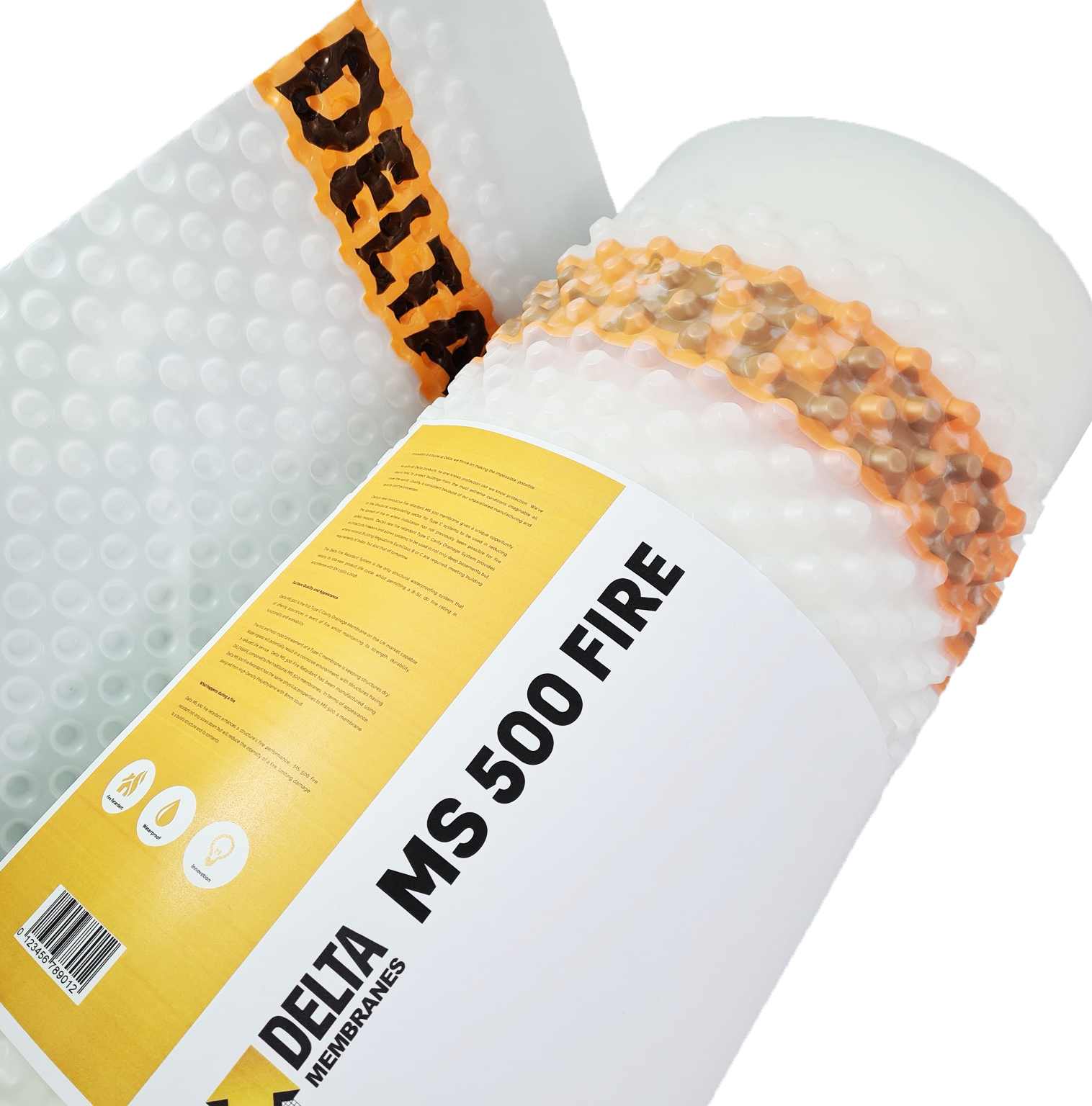
As Winston Churchill famously quoted “It is always wise to look ahead, but difficult to look further than you can see”.
Whilst it would be wonderful to have future insight into the world of architecture, basement design and construction, it’s just not a possibility. However, this shouldn’t detract from the industry, looking further than they can see.
Fire safety has always been developed and innovated in the face of tragedy. Some of the first fire safety legislations in this country were brought about by byelaws in the wake tragedy and throughout history the industry has continued to retroactively fix issues that have arisen post event.
Every year there are many fires on construction sites and in buildings undergoing refurbishment; people are injured or killed, property is destroyed, including irreplaceable heritage buildings and the industry suffers disruption and unexpected costs from which many never recover.
Stopping fires on construction sites and in buildings, is nigh on impossible, however mitigating injury or death is a possibility and a design approach which should be incorporated into every project.
This article demonstrates how the interested parties in any construction project can design and construct projects in such a way that in the event of an outbreak of fire within that building, the occupants, once alerted are provided with the opportunity to escape from the building without injury of loss of life.
Every occupant within a building should be provided with at least one means of escape from fire that offers a safe passage outside the building. In certain circumstances, for example, basements and below ground structures, there is usually only one means of access, which limits means of escape.
By keeping a proactive approach, the design and layout of a building, in conjunction with the materials used and style of construction, play a key role in preventing the spread of fire and will allow the safe evacuation of occupants from a building in the event of a fire.
Architects, designers, building contractors, developers and building owners are responsible for ensuring that suitable designs, building techniques and materials are used, this also allows for future proofing designs based on the whole value of the project in the face of unpredictable, ongoing change meeting both current building regulations and those of the future.
By building with fire-resistant materials from the outset, the structure and its occupants receive the maximum, valuable time for means of escape.
When we think of materials such as waterproofing products, we don’t naturally think of protection in the event of fire. However, the number of waterproofing products available which offer protection in the event of fire is remarkable and should be a question asked when specifying.
There are many different design challenges experienced when designing a suitable, maintainable, and capable waterproofing system, from a basement to podium deck. From existing basements to multi-level basements – basements will encompass high water tables at some stage during their service life, so not only the need to be suitable for intended use but also capable of giving the structure some defence against fire.
Delta MS 500 Fire Retardant Membrane is an extremely effective Type C Cavity Drain waterproofing membrane which utilises the highest grade of High-Density Polyethylene (HDPE) with a fire classification of B-s2, d0.
The Delta Fire Retardant Type C Cavity Drainage System is the safest form of waterproofing system available, offering complete protection from water or water vapour and fire-retardant protection.
Delta Membrane Systems are the leading UK manufacturer of Type C, cavity drain membranes. For more information about our fire-retardant and fire-resistant waterproofing solutions and how you can maximize the fire safety of basements and below ground structures, download our brochure, or contact our expert team.


