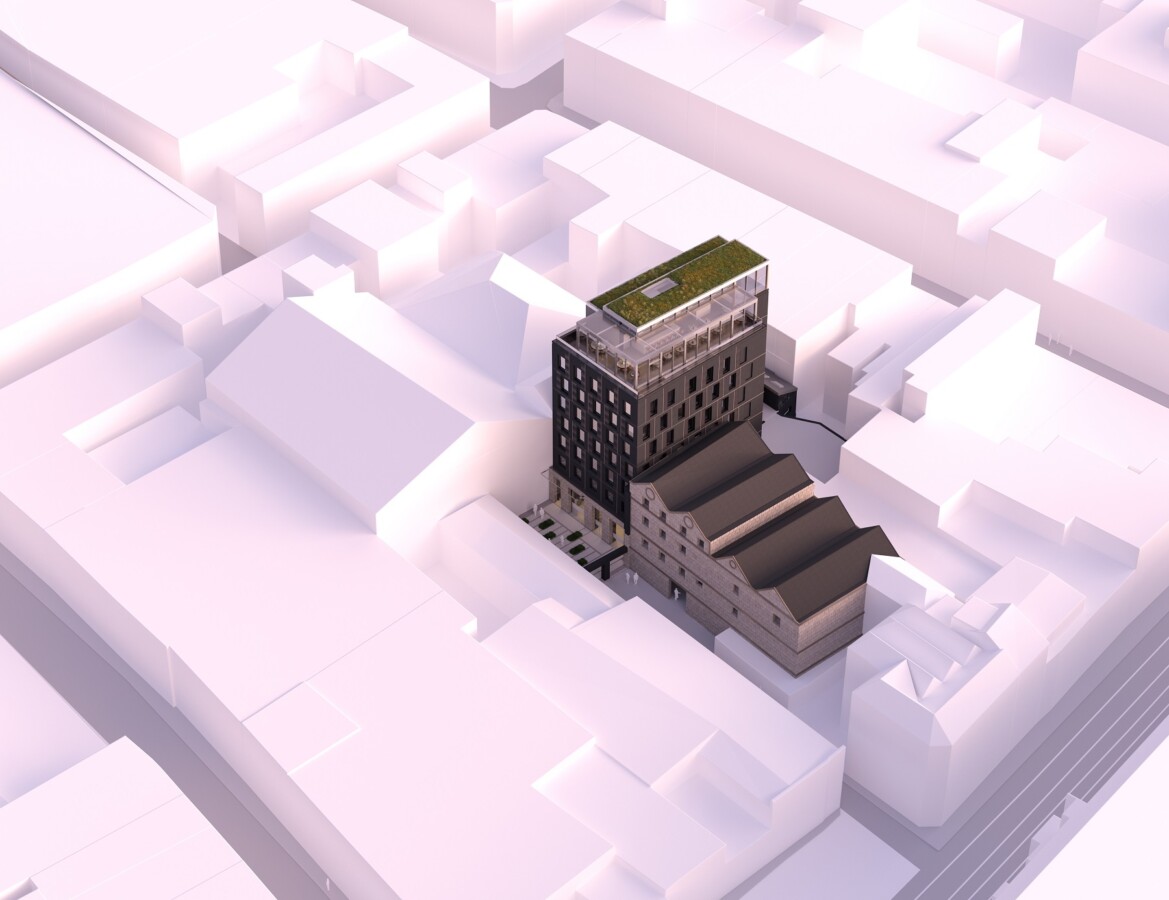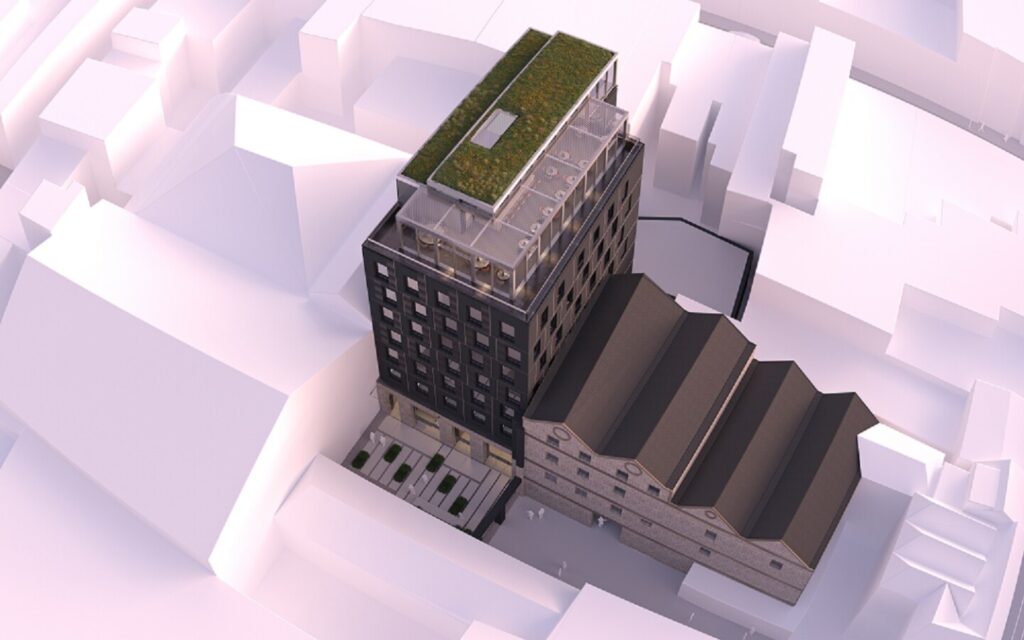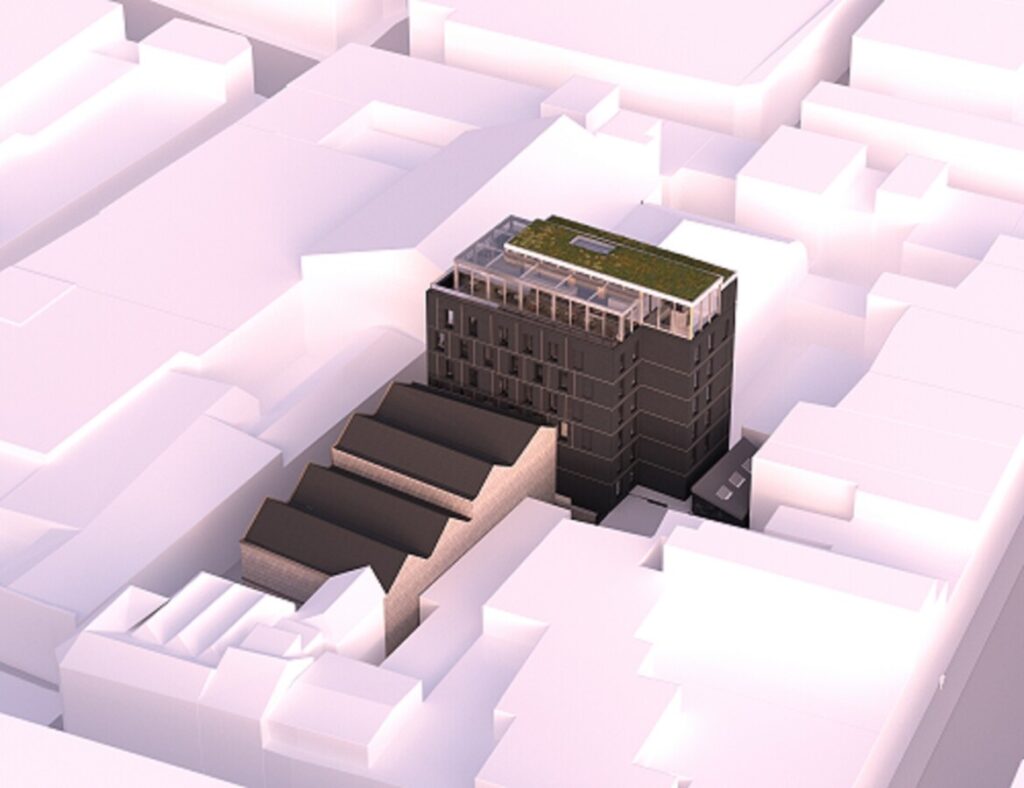
Plans by London architects Studio Anyo for a new €15 million boutique hotel and leisure facility in the heart of Dublin will go ahead after the project got the green light following an appeal.
The move will see a 65-bedroomed hotel with rooftop bar, mezzanine and basement, together with ancillary facilities, created on Meeting House Lane in the north west corner of the city.
Approval to transform the site on behalf of developer Padraig Kehoe of Development 8 was secured on appeal and comes as demand from international tourism for luxury hotel and leisure accommodation in Ireland continues to recover post pandemic.


The development will be on a site surrounded by a number of significant buildings and property, including nearby offices and shops in The Capel Building, a popular local fruit market, and the former Cistercian St Mary’s Abbey Chapter House.
Studio Anyo has created an ambitious, contemporary design that will see a nine-storey mixed development featuring a hotel and restaurant complex with a spacious glazed roof-top eco-garden. The current basement roof will be removed along with the interconnected second storey building to the rear, internal floors and walls to facilitate the core structure of the new-look property.
CEO of Studio Anyo, James Walsh, who is overseeing the development and planning application, said: “We are delighted the project will now proceed. This is an exciting scheme that will see regeneration of an important site in a way that enhances its setting, while delivering environmental, social and physical improvements to benefit both occupants and the local community.
“As architects, we want to see the creation of beneficial developments that will leave a long-lasting legacy. This project will undoubtedly have a big impact and contribute to a positive change to this part of Durham.”
