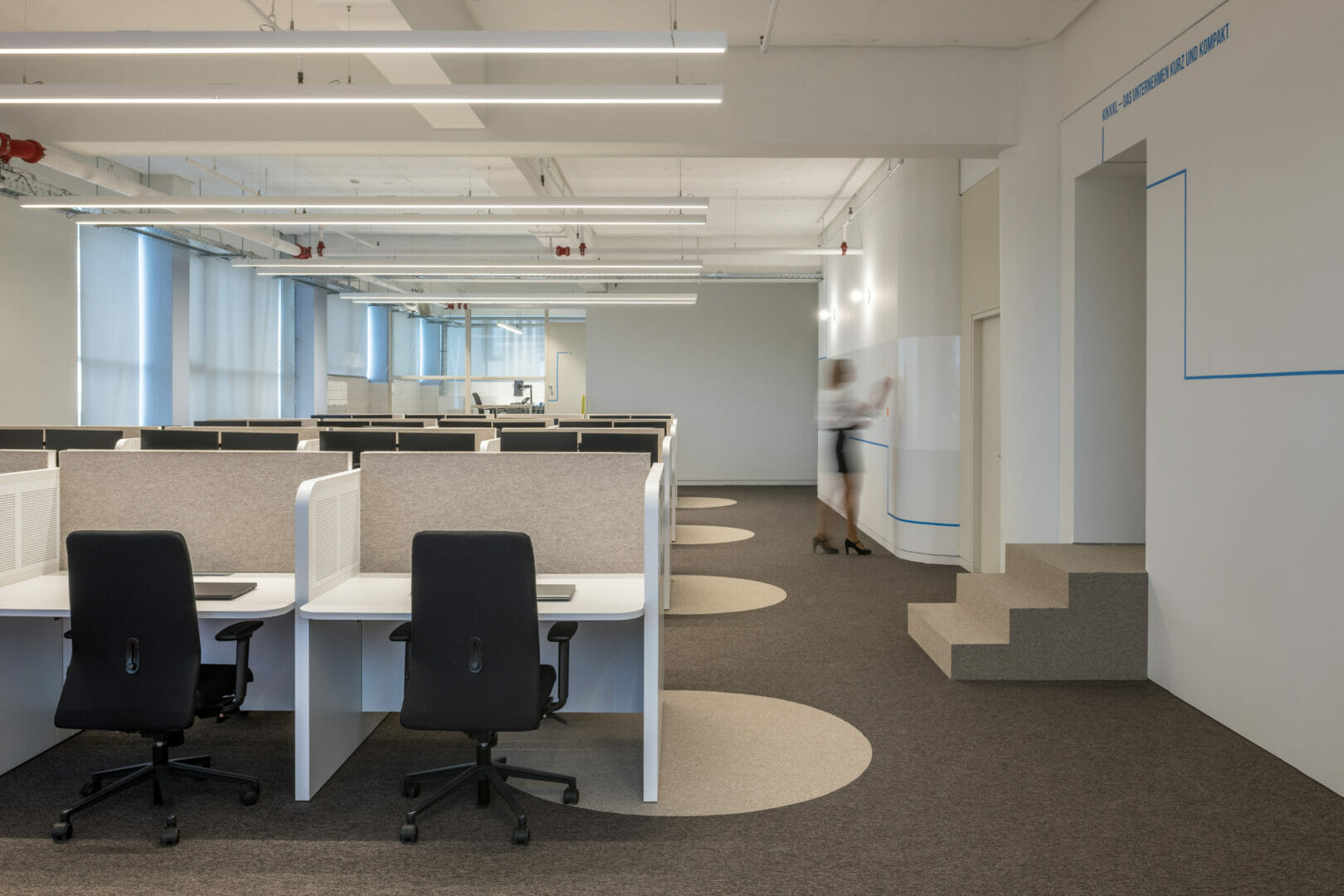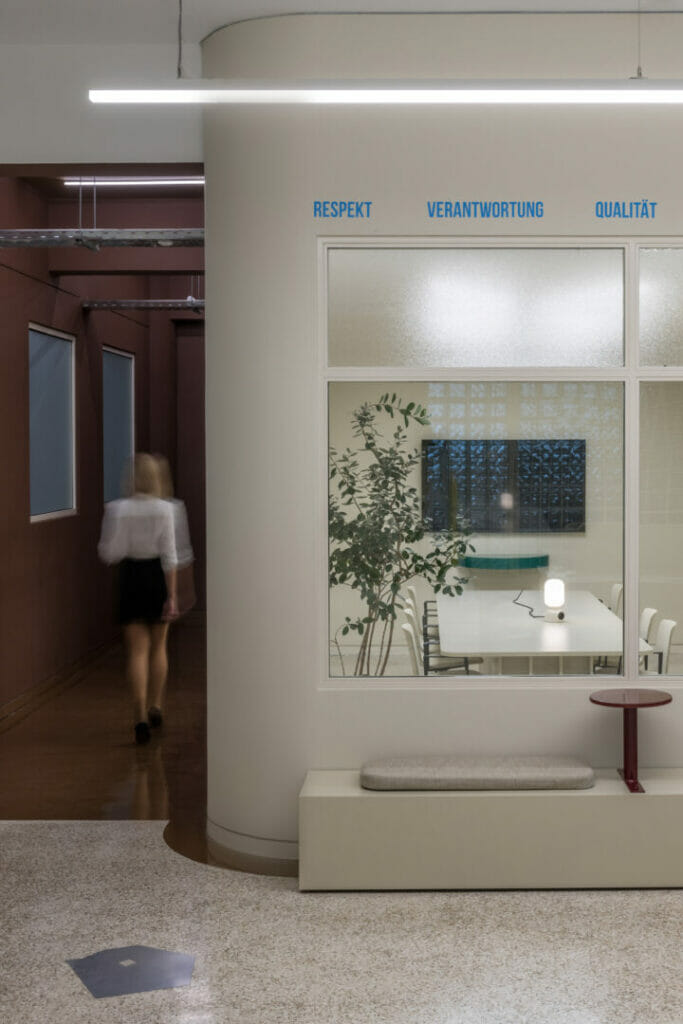
Founded as a bespoke furniture producer in Athens in 1969, KNGroup transitioned into an interior design agency for commercial spaces and refurbishments in 1995. Today, the company focuses on real estate development for commercial use while still creating customized furniture for their core clients.
KIKxxl is a multinational telephone service company that selected the “IXI” office building in Moschato, Athens as their first headquarters in Greece. KN Group transformed the existing structure into a modern, functional, environmentally-friendly office space using high-performance technologies that reduce the building’s energy and water consumption. The LEED-compliant office building offers its occupants direct access to public transportation, a high-quality indoor climate, ideal lighting conditions, quality views, and a healthy workplace.
The KIKxxl offices occupy an 840m2 area on the 1st floor of the “IXI” building. The project’s unique characteristic is that it accommodates two different departments of the company, administration, and common areas with reception and conference rooms, on the same floor. KN Group designed a space where different touches of color separate different functions, but all the included spaces are integrated and coexist as part of a whole architectural synthesis of the floor.

Upon entering the office space, we encounter contrasts in both materials and colors, creating an interesting episode. The production areas have a warm and intimate character, achieved by using a special contemporary carpet for office spaces. The common areas of the floor have a contrasting color palette, and the small break areas within the production departments function as a common ground.
Taking advantage of the building’s continuous openings, KN Group creates an intimate and friendly indoor environment for tenants while enhancing privacy and soundproofing between production areas. The space is defined by different levels, which distinguish the functions more distinctly and create a theatrical scenery within the building.
KN Group preserved and maintained many existing elements of the building, such as the mosaic flooring in the reception area and the main meeting rooms. The company’s design principles prioritize employee needs and environmental standards while delivering a modern, comfortable, and warm space that serves corporate goals and is part of its development strategy.
